Garden Design Study Group: Ford Garden
Eltham, Victoria
Background Data
Sources |
Garden visit 6 June 2013 with the owner’s permission Gordon Ford with Gwen Ford, The Natural Australian Garden, Blooming Books, 1999. |
Area |
0.6 hectares (1.5 acres) |
Overlays |
Significant landscape overlay Heritage overlay . |
Climate |
Cool temperate. |
Soil |
Clay. |
Mulch |
Wood shavings, supplemented by twigs and leaves to form a ‘Forest floor’. |
Photographs |
Therese Scales, Margaret James. |
Click on the smaller images to view larger images.
Gordon and Gwen Ford’s Garden, Fülling, has been much visited, written about and photographed since Ford bought the property in Eltham in 1945. Fülling has been featured many times in the Open Garden Scheme; it was the subject of two ABC Garden Factsheets and an article in The Age in 2006. Gordon Ford included a chapter on Fülling in the book, The Natural Australian Garden, which he wrote with his wife Gwen before he died in 1999. Gwen continued to maintain the garden, until she too died in 2012 and the property had to be sold. Between them Gordon and Gwen devoted 70 years of care and dedication to realising the vision of landscape design known as the bush garden or the natural garden.
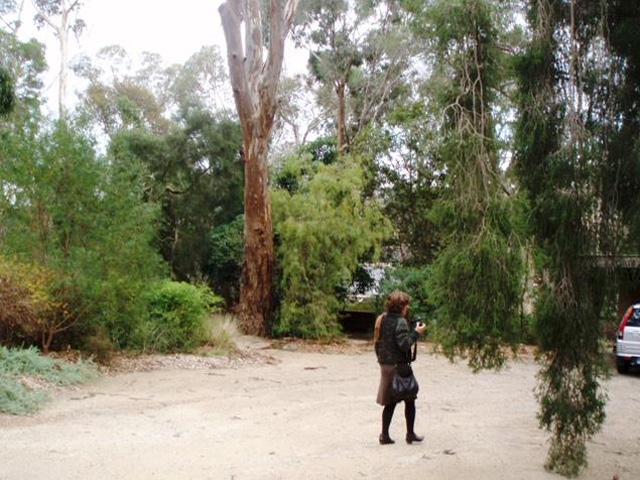
1 – Void and Mass
A visit to the garden just before the property changed hands in 2013 gave a wonderful opportunity to test Gordon Ford’s claim that “A well-designed bush garden is timeless – a garden for today and a garden for tomorrow” 1. The philosophy of the natural garden and the influences on that philosophy are spelt out in his book and can be traced in the manner in which the Ford garden has woven together the elements of earth, water, rocks, plants, sky and buildings, to create a satisfying, varied series of views for the visitor wandering through the garden.
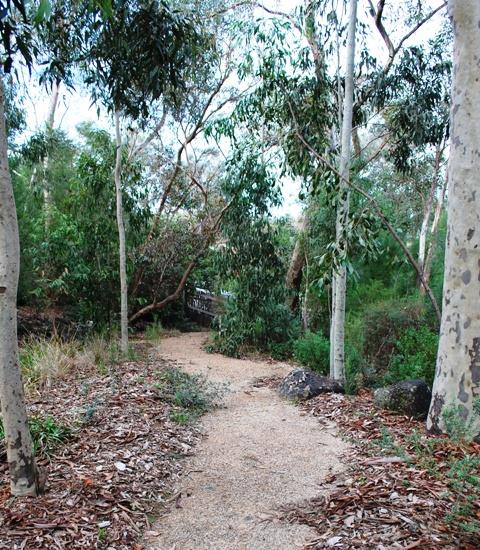 |
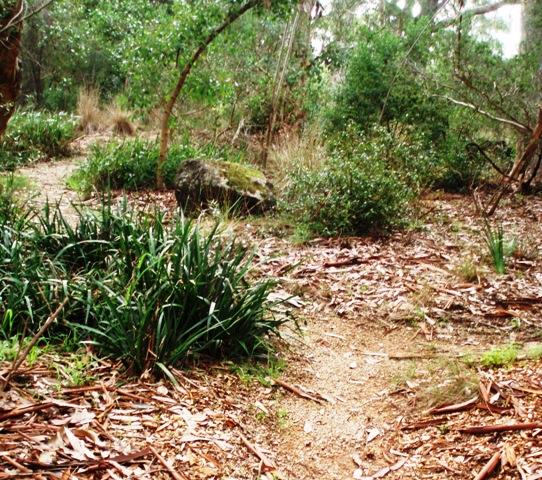 |
| Top: 2 – Curved Path Bottom: 3 – Earth Track |
The earth – Entering the property from the back, one finds a large open gravelled space (photo 1) in an irregular circular shape, surrounded by mature trees. The space provides the visitor with an interval between entering from the road and proceeding into the garden through a narrow path of Lilydale toppings. To use the terms Ford favoured, here we have a good example of a void (the gravel) placed to give emphasis to the mass of vegetation. The visitor continues along the path, in a gentle curve (photo 2), occasionally finding earth tracks leading away from the main path (photo 3).
The extensive planted areas (one can’t call them garden beds) were mulched with wood shavings, which over the years have become a “forest floor”, continually renewed with the dropping of leaves and twigs. Some areas had been mounded, presumably to help drainage of the Eltham clay.
Water – a large pool is encountered close to the gravel space, echoing the effect of the gravel void against the massed effect of the vegetation (photo 5). Reflections of trees and sky, apparent even without strong sunlight, add to the picture. The effect is to slow the visitor down, to encourage a pause for reflection or meditation before proceeding through the garden.
Rocks – As well as the stepping stones across a pool leading to the house (photo 6), large basalt boulders are used in different ways throughout the site: as an embankment near the entrance (photo 7); to edge a pool in freeform (photo 8). A single rock placed beside a path adds solidity and variety to the scene, along with the contrast in texture of moss and lichen (photo 9); rocks are also used for an informal set of steps in the garden (photo 10).
Plants – Walking through the garden, the visitor begins to realise that each layer of planting contributes in a different way to the overall effect of a complete, diverse and harmonious environment.
In the upper storey, eucalyptus trunks provide strong vertical lines at intervals throughout the bush garden, directing the eye upward to the massed leaves and the glimpses of sky between (photo 11).

11 – Eucalyptus trunks
Several varieties of eucalyptus were planted in the early days such as manna gum (Eucalyptus viminalis) mahogany gum (E.botryoides), sugar gum (E. cladocalyx), and blue gums (E. globulus) along with the spotted gum (Corymbia maculata). Casuarinas create a canopy over the house.
 |
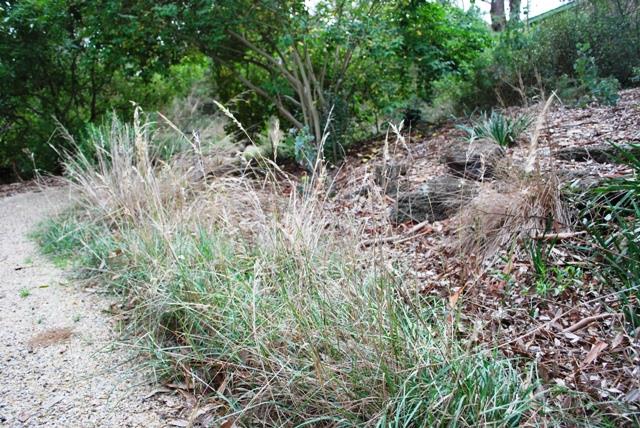 |
|
| Left: 12 – Texture and line Right: 13 – Colour and shape |
||
The middle storey is composed of dense vegetation joined with the trees to create a mass. The gravel paths act as narrow voids, except where a small clearing has been made to create the relief of contrast. Plants include several varieties of correa including Correa alba, C. baeuerlenii, C. reflexa and C. glabra. We also find rosemary grevillea (Grevillea rosmarinafolia), Leionoma, indigofera, westringias, berry saltbushes, daisy bushes, hop goodenia (Goodenia ovata), pittosporums, lemon-scented myrtle (Darwinia citriodora) and mint bushes creating interesting and varied patterns of texture, colour and shape (photo 12). At ground level there are various grasses – poas, lomandras and wallaby grasses (photo 13) – to provide a contrast to the shrubs.
The repetition of plants such as correas creates a strong sense of unity, but the visitor to the garden also encounters at intervals a single species or a group that is not otherwise represented. For example, a pin-cushion hakea (Hakea laurina), in flower for our June visit, is planted near a path where it can be admired, while a small grove of Flinders Range wattle (Acacia iteaphylla) brightens up the pathway with golden flowers (photo 14).
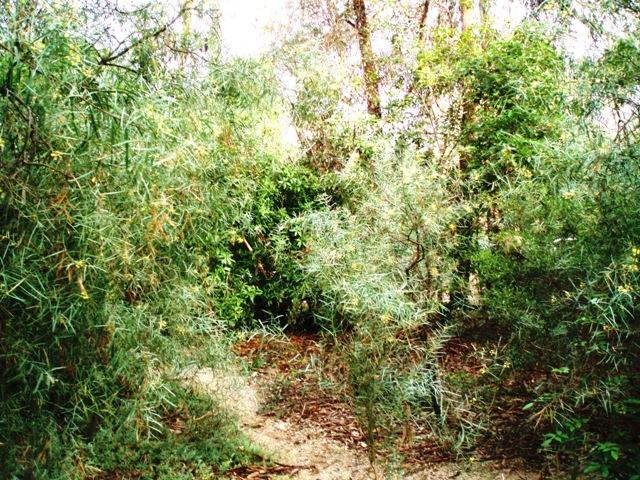
14 – A small grove of Flinders Range wattle
It has been said that 600 species have been planted here, including some exotics planted near the house. Given that in the years when Ford was establishing the garden, the variety of Australian plants available was very limited, this is a considerable achievement. Planting of indigenous plants of local provenance was still in the future and therefore plants had to be chosen to create a resemblance of the local bush, or in Ford’s own words, “The bush garden is idealised bush, an aromatic and visual artifice evoking a love of the real bush.” 2 One notable example of range and diversity in the use of Australian plants is the informal hedge grown to protect the privacy of guests in the cottage, which includes correas, banksias and bottlebrushes in an attractive harmonising medley. Ford pointed out that Australian plants from various parts of the continent can be used to harmonise in a garden because of the similarities of form and foliage. To this one might add harmonising colours, particularly the range of blue-greens and browns.
Sky – Patches of sky can be seen through the gaps in the trees, which were not so densely planted that they create a shut-in feeling (photos 15, 16). There is no sense of boundaries to the garden, as the fences are obscured by vegetation and the neighbours’ roofs are only glimpsed occasionally.
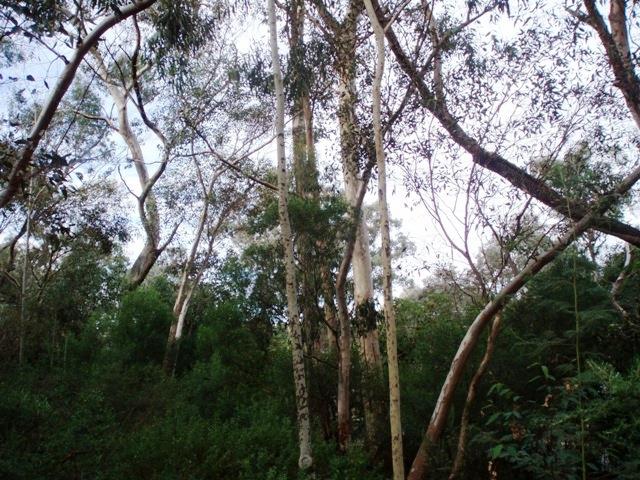 |
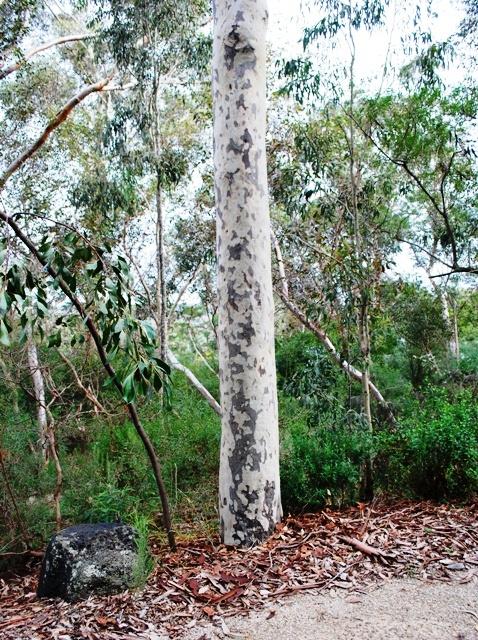 |
| 15 and 16 Trees and sky |
The buildings – Ford built his house from mud bricks made on the site and rendered in reddish brown. He chose to build close to the ground to create a relationship between buildings and garden, citing as precedents the work of Japanese architects, the American Frank Lloyd Wright and (closer to home), Alistair Knox. From the house, the porches, terrace and balcony provide access to the garden and links between the buildings and the surrounding bush garden. Over the years, the property was changed to meet the needs of the family: extra buildings were added and later renovated; a bed and breakfast business started; and a separate title established for The Studio, where Gwen’s daughter, Caitlin, lived from 2008. But there are no formal boundaries, so that for the visitor, the main house and other buildings with their consistent architecture and links to the garden form a satisfying unity.
Watering and maintenance – The garden appears effortless and unstructured, but this is an illusion, concealing the cleverness of the design and the hard work required of watering, weeding, pruning, planting and replanting. Two tanks were installed, to reduce reliance on mains water, but most of the garden survived on minimal watering during summer. The natural gentle incline of the property allowed a swale effect, moving water to where it was needed in the lower gardens. Unfortunately, the ever increasing storms often caused enormous runoff, landing heavily along neighbouring fences, and the more frequent loss of the top storey. During summer the water timers went on very early, sometimes 5am, mostly 6am, to escape the heat of the day, and then again very late at night to encourage recovery. Hand watering was also undertaken, especially in the vegetable garden and around the terraces. After Gordon’s death, Gwen established a gardening group with five friends who worked in each other’s gardens for one morning every week. She was also assisted by James Pfeiffer on Saturdays and on request and on occasion by landscape designer Sam Cox.
Conclusion – Nillumbik Council has placed a heritage overlay and a significant landscape overlay on the property to ensure that its special qualities are preserved. The heritage study for the Shire of Nillumbik describes the significance of the garden, emphasising Gordon Ford’s connections with other notable garden designers:
The garden is historically significant because it was designed by the noted landscape designer, Gordon Ford, who went on to have an enormous influence on the development of an Australian bush garden aesthetic. The garden is also significant because Ford was associated with a number of other prominent designers, who worked in the Shire – John Harcourt, Alistair Knox and Peter Glass – all of whom played a significant role in the development of the ‘Eltham style’ of architecture and design and were associated with the development of the Australian bush garden aesthetic. The garden also reveals the influence of other Australian landscape designers, including Ellis Stones (for whom Ford worked at one stage) and Edna Walling. The garden is historically and aesthetically significant because it epitomises the ‘Eltham style’ of design (with the garden and buildings designed together to form an integrated whole) and encapsulates the major themes and trends of Australian garden design in the 20th century. 3
In Ford’s own words, “Fülling now has the soft intimacy of age, seclusion and a certain Shangri-la quality.” 4
The assistance of Caitlin Ogden and Therese Scales in the preparation of this article is gratefully acknowledged.
Footnotes
- Gordon Ford with Gwen Ford, The Natural Australian Garden, Bloomings Books, 1999, p.52
- Ford, p. 38.
- Nillumbik – the Green Wedge Shire: Victoria Heritage Database place details- 26/9/2014, Fülling Gordon Ford’s adobe house, outbuildings and property.
- Gordon Ford with Gwen Ford, The Natural Australian Garden, Bloomings Books, 1999, p.66.
Margaret James
15 February 2015
 Australian Native Plants Society (Australia)
Australian Native Plants Society (Australia)