Garden Design Study Group: Hanson Garden
Warrandyte, Victoria
Background Data
Sources |
Garden visits and interviews with owners, September 2011 and January 2013; Garden Design Study Group visit March 2012 |
Area |
4 hectares in L-shape adjacent to Warrandyte State Park; created garden surrounding house about 0.4 hectares. |
Planning zone |
Rural Conservation |
Planning overlays |
Wildfire management; environmental significance; heritage (eastern section); significant landscape |
Climate |
Cool temperate |
Rainfall |
650 mm per annum |
Soil |
Clay with thin layer of topsoil |
Mulch |
Aged tree mulch |
Watering |
All rainwater falling on the roof is retained, directed to tanks or on the south side to the ponds and garden beds. |
Click on the smaller images to view larger images.
The property
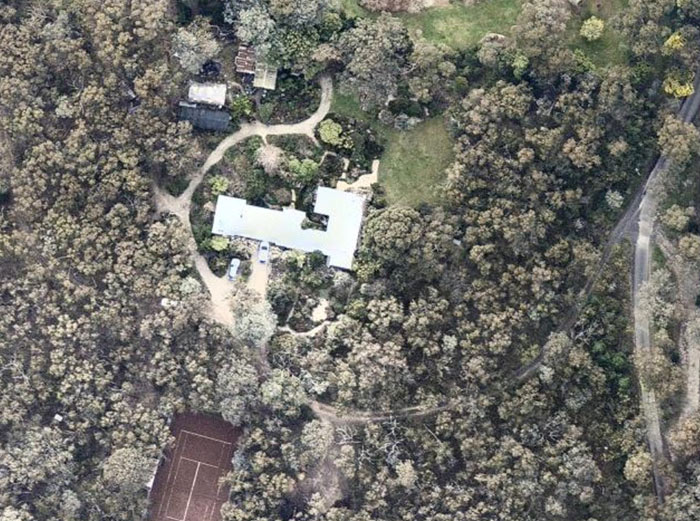
In 1969, Beverley and John Hanson bought 4 hectares of land next to the Warrandyte State Park and built their house three years later on a flat site at the top of a hill, with the bush sloping away into a gully (see Aerial Photograph). The house is oriented so the living room faces north, with the kitchen to the east. The area around Warrandyte was first cleared in the 1850s and the land is honeycombed with mine shafts, one of which is near the Hanson house. On two of the boundaries, the land adjoined part of a timber and mining reserve and was very degraded when the Hansons bought it, with rubbish strewn about and tracks made by minibikes and 4WD vehicles. In 1981, the adjoining land was incorporated into the Warrandyte State Park. Rehabilitating the bush was a major priority from the first and the Hansons have added to the protection provided by the planning overlays by acquiring Land for Wildlife accreditation and a covenant with Trust for Nature, to ensure future owners carry on the work of preservation.
Creating the garden
The garden was mostly completed on an originally quite flat site within a year, with the owners doing all the work themselves (Photos 2 & 3). The rapid creation of the garden was facilitated by the acquisition of a second-hand Ferguson front end loader used to build up mounds, dig out ponds and make the changes of level essential to the design. Rocks sourced from a farm in South Morang were brought in to define the structure and retain the fall of the land as if in nature. Bev Hanson’s design was never formally committed to paper, but evolved from the principles she had learned from her studies at Burnley College of Horticulture and her years of work with Ellis Stones. Bev practises from home as a landscape designer and feels strongly that the garden should be kept in good order so she can display it to clients.
The created garden occupies only about 0.4 hectares of the L-shaped block; the surrounding bush is regarded by the Hansons as their ‘outer garden’. Blending the garden harmoniously with the bush was always an intrinsic aim of the design.
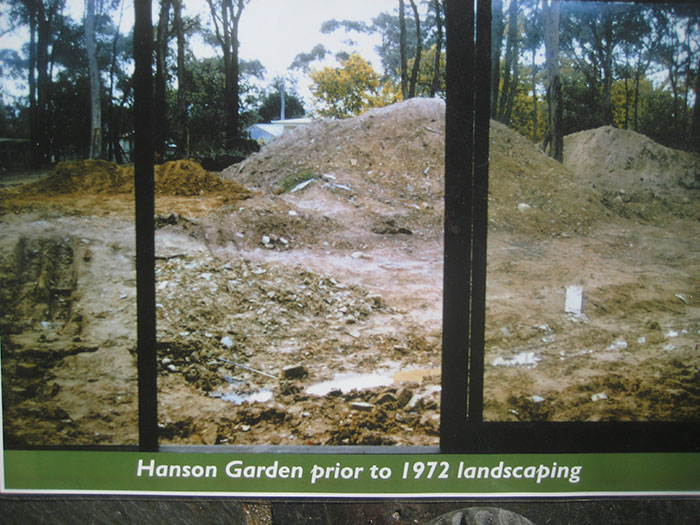 |
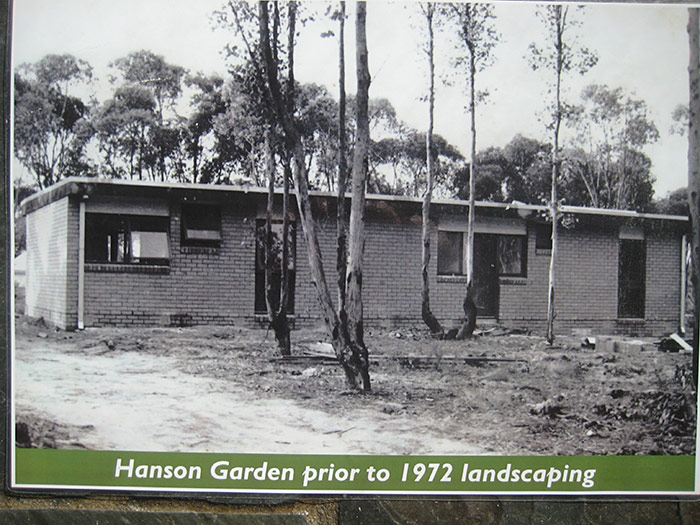 |
|
| Photos 2 and 3 The Hanson garden before landscaping |
||
Visiting the garden
The Hanson property is located in a meandering narrow street, at right angles to the main road, without footpaths and with houses obscured by indigenous vegetation. The Hanson house and garden are approached by a narrow gravel drive through treed bush and can be seen only when you are some distance from the road. The trees along the drive are mainly local eucalypts, including longleaf box, red stringybark, red box, and candlebark, interspersed with ground flora and some small shrubs. Yellow box, swamp gum and messmate can be found in the gully. Although built on a ridge, the flat-roofed house nestles into and does not dominate the site.
The immediate approach to the house is utilitarian – governed partly by the need to provide parking and an exit drive for visitors when the garden is open under the Open Garden Scheme. The effect of the garden on the visitor is gradual as one works round the house and along the various paths, which entice one to move on (Photos 4 & 5).
 |
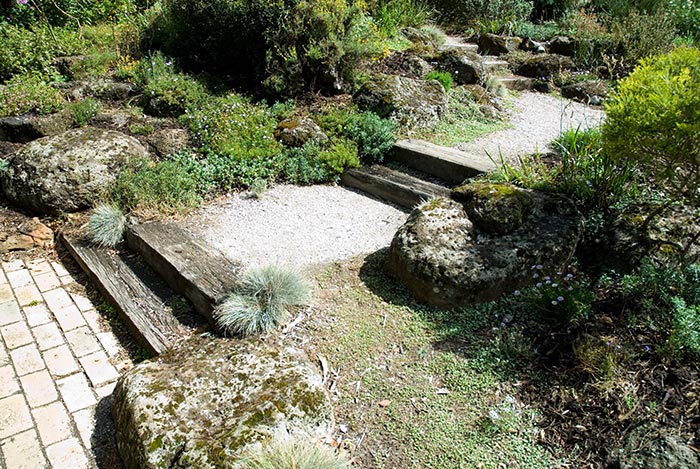 |
|
| Photos 4 and 5 Paths and steps through the garden |
||
Slowly, one becomes aware of the succession of small partially enclosed gardens on all sides of the house, with the contrast of an expanse of lawn to the north, all surrounded but not dominated by the bush eucalypts (Photo 6). On the south side, there are ferns and dendrobium orchids, giving a lush cool feeling (Photo 7). The heavily shaded areas contrast with the open lawn, which not only provides the aesthetic contrast of a flat void to the massed, thickly planted gardens, but acts as a fire break for the house. Although the house and garden are surrounded by the tall trees of the native bush, there is only one tall tree near the house – a spotted gum planted in the early days. On the south side, there is a succession of ponds in gentle curved shapes, supported by rocks and sitting at the base of lush ferns. The water reflects the settings of rocks and plants and attracts visiting ducks (photos 8-11). Neighbours’ houses and fences have been screened from view.
The ‘garden rooms’ are all different but are unified by the style of planting and the hard landscaping. The soil is entirely covered, with much use of groundcovers – repeated in drifts. Ellis Stones’ influence shows in the use of materials in the hard landscaping: Lilydale toppings for paths; bridge timber for steps, seats and a table; rocks dug in to shore up slopes and add emphasis and contrast. Bev has used curves rather than straight lines, changes in the levels, paths leading round corners, seats placed in shady corners to allow contemplation of the vistas. (photo 12). Garden furniture is used sparingly and is placed to be inconspicuous: for example, a barbecue built into the base of a garden, as part of the supporting rockwork.
The design of the garden ensures that the views through the many large windows of the house are attractive, leading the eye up and on – for example, a path just outside the house leads upwards to a mound and turns to an invisible location (photo 4). The living room has windows on two sides, all the bedrooms have attractive views and the bathroom window looks out on the ferns and orchids (privacy and pleasure combined). Brick paving is sparingly used to contrast with the softness of a mounded garden bed on the side of the house (photo 13). An unusual surprise is the old dolls house placed in a quiet corner with a small Japanese-influenced pool next to it. Although there are many changes of level and narrow paths, it is possible for visitors using wheelchairs or pushing prams to access the garden from the back.
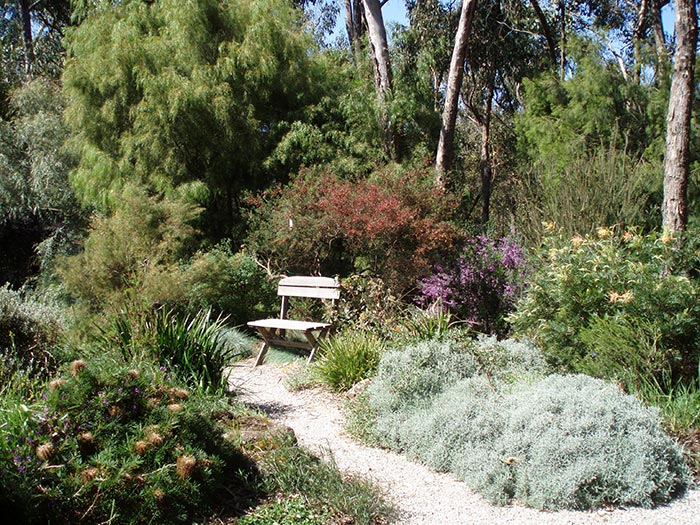 |
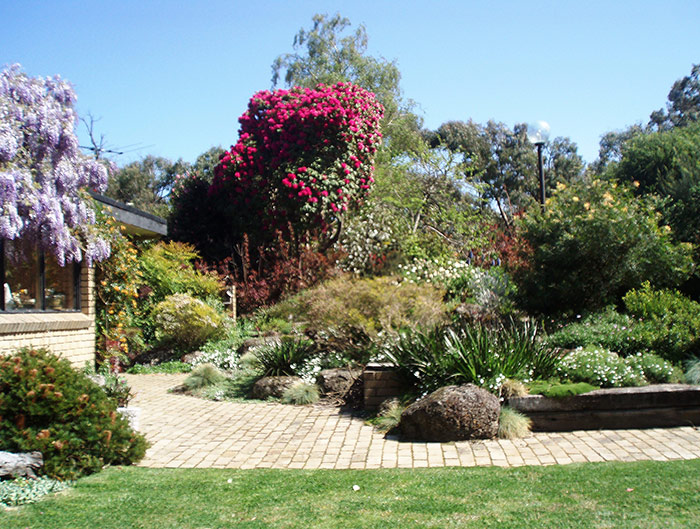 |
|
| Photos 12 and 13 Path with garden seat (left); Paving near the house (right) |
||
The plants
Some exotic plants have been chosen in places to merge with the predominantly Australian plants where they serve a useful purpose, such as herbs and fruit trees and a deciduous wisteria to shade a window in summer and admit the sun in winter. Here and there a healthy lettuce has seeded itself among the groundcovers, which include paper daisies, brachyscome, Dichondra repens, scaevola, chrysocephalum, native violets, myoporum and dianellas. The range of Australian plants is eclectic, moderated by repetition and intelligent placing. Some date back many years – kangaroo paws, correas, thryptomene, Snowy River wattle. You can also find baeckea, banksias, eremophilas, grevilleas, myrtle, prostanthera, pomaderris, pandorea, dodonaea, alyogynes, persoonia and native orchids. The garden changes with the seasons, so there are always flowers. In winter, says Bev, it’s like the sun is always shining because the golden wattles are out.
Maintaining the garden
The only major innovation since the garden was first established has been the replacement of a lawn to the south of the house with a native garden. Bev comments that hand-weeding in the bush takes more time now than weeding the garden. Manningham Council provides dollar for dollar to weed the bush and assists with rabbit control etc. Otherwise, maintaining the inner and outer gardens is a labour of love for the owners. The main work required in the inner garden is weeding, pruning and replacing plants which have outlived their usefulness.
Very little additional watering is done. The decision made at the time of building to direct rain from the roof into the garden on the south side to fill the ponds and keep the ferns and orchids lush and green has helped minimise loss. Tank water is also available and the use of aged tree mulch keeps the soil cool and restrains weeds. But climatic variation has affected the garden: a few plants were lost in the drought years although this is not now obvious, as replacement planting and welcome rain in 2012 have made the garden lush again.
The biggest challenge to the property is the risk of fire, so some exotic plants are used near the house – plants with low oil content such as wisteria, rhododendrons and camellias were chosen to reduce the risk. After Ash Wednesday, a sprinkler system was installed and the owners took other precautions so they could use the house as a refuge. After the even greater threat posed by Black Saturday, the owners’ son created a fire bunker 5 metres under the ground from an old mine shaft.
A second challenge, persistent but much less dangerous, is protecting plants, especially vegetables, from the attentions of the resident wallabies.
The bush or ‘outer garden’
The created garden melts into the bush, with narrow tracks offering the visitor the opportunity to look more intently at the natural vegetation and catch glimpses of the birds and other wildlife (photos14, 15). The 4WD tracks have healed over, except where retained for access and the constant efforts to remove weeds have allowed the indigenous plant life to flourish. The bush provides a succession of flowers, particularly though the spring months. Twenty-nine varieties of orchid have been identified, including spider orchid, hyacinth orchid, greenhoods, leek orchids, donkey orchids, caladenias and glossodias. There is a multitude of other flowering plants: milkmaids, twining fringe lilies, chocolate lilies, love creeper, sundew, hardenbergia, appleberry, daviesia, dianellas, dillwynia, olearias and several acacias (including gold dust wattle – photo 16). Wildlife is plentiful – echidnas, wallabies, sugar gliders and possums live on the property and a koala has been sighted (photo 17). A nesting box with a narrow opening high has been placed high in a tree to provide a sanctuary for a phascogale, one of the threatened species found in the area (photo 18). Nesting boxes in other sizes are provided, right up to a large one for a powerful owl (photo 19). Among the many bird species, we find (for example) kookaburras, magpies, silver eyes, eastern spinebills, eastern rosellas, blue wrens, white-winged choughs, butcher birds, blue wrens, wattle birds, tawny frogmouths, who move freely between garden and bush and are frequently recognised by their calls when not visible. A pair of pardalotes has chosen to build a nest under a rock that extends over one of the ponds. Six types of frog live in the ponds, and insects (such as dragonflies and butterflies) and skinks enliven the garden and the bush.
In conclusion
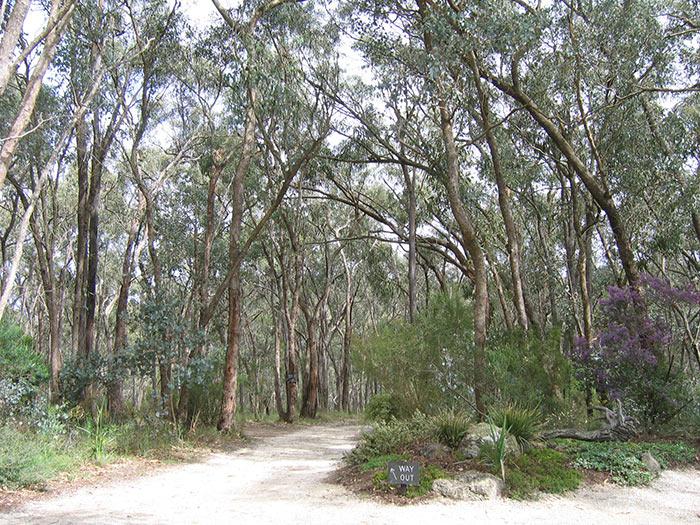
Members of the Garden Design Study Group, visiting in March 2012, were united in praising the connection of the garden with its bushland setting and the variations in atmosphere and microclimates. The sense that this is “a beautiful garden to move through and enjoy” is retained as one drives out through the bush again to reach the main road (photo 20).
The Hanson garden exemplifies the range and beauty of Australian plants and offers inspiration for visitors seeking to improve their gardens by creating beautiful spaces and linking with the natural environment. It provides access to the indigenous plants and wildlife of the bush within a short distance of the Melbourne CBD. By carefully connecting the house, garden and the bush into a single environment, the Hansons provide their guests with a very special and unified experience of visual delights, peace and harmony.
Margaret James
18 January 2013
 Australian Native Plants Society (Australia)
Australian Native Plants Society (Australia)