Here is an honest critique of my garden design in Moreton Bay north of Brisbane. Critiques like this, where we share our design triumphs and tragedies, are helpful for us all to learn!
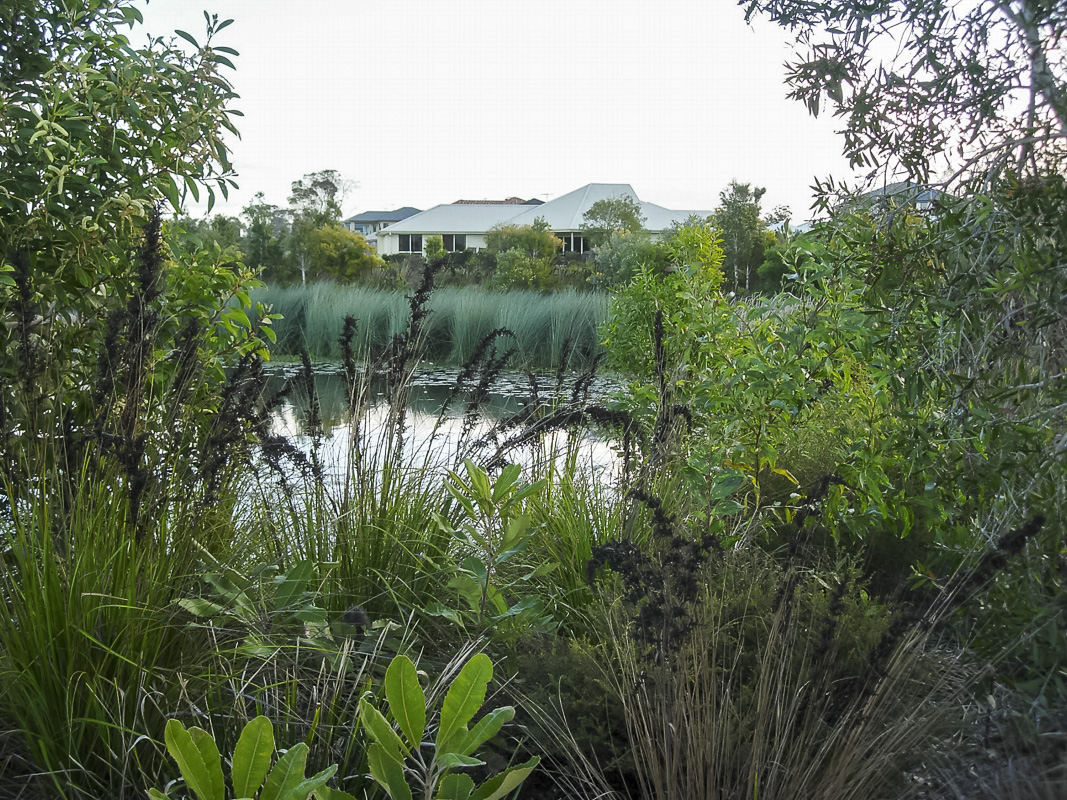
Site conditions and analysis
Location and aspect are fundamental for planning and design approach to any garden.
- This small section of our 800 sqm residential garden extends six metres along the side boundary fence and averages about two metres wide.
- The view or aspect is to the north east into a wetland environment park. This garden receives sun all morning, progressively reducing during the afternoon.
What I am trying to achieve and how it might be met
- The garden was planned to take advantage of the trees and shrubs in the adjacent parkland, by integrating them into the garden design and thereby expanding the sense of space.
- Careful shrub management by pruning provides low privacy screening and also controls the extent of sun penetration.
- Perhaps it could be termed a ‘transition’ garden – as during the day the NE aspect, in conjunction with the influence of the shade tree, progressively changes the sun exposure along the garden from full sun to shade.

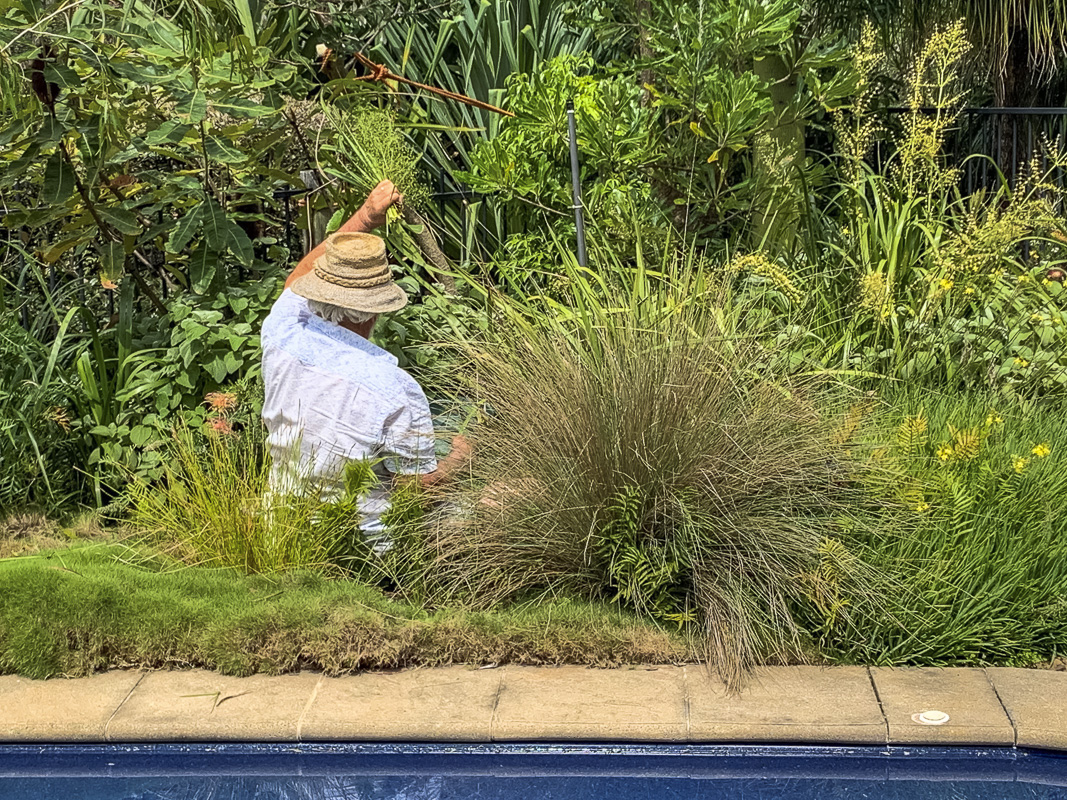
Hard landscape elements i.e. Paving, rocks, retaining walls, fences
- The foreground paving and gravel mulch matches the sandstone boulders now obscured by vegetation.
- The black powder coated vertical fencing merges into the foliage.
- A grey textured container complements the neutral colour scheme.
Planting design strategy i.e. size and form of plants
- The plant selection is simple, used in layers and in sweeping drifts to visually expand the apparent garden dimensions.
- The varying character and texture of the species selection, specifically reflects the daily change in microclimate across this small garden.
Below is a numeric photo key diagram relating to the photo. It defines the main garden plant groups to assist easy reference in the description.
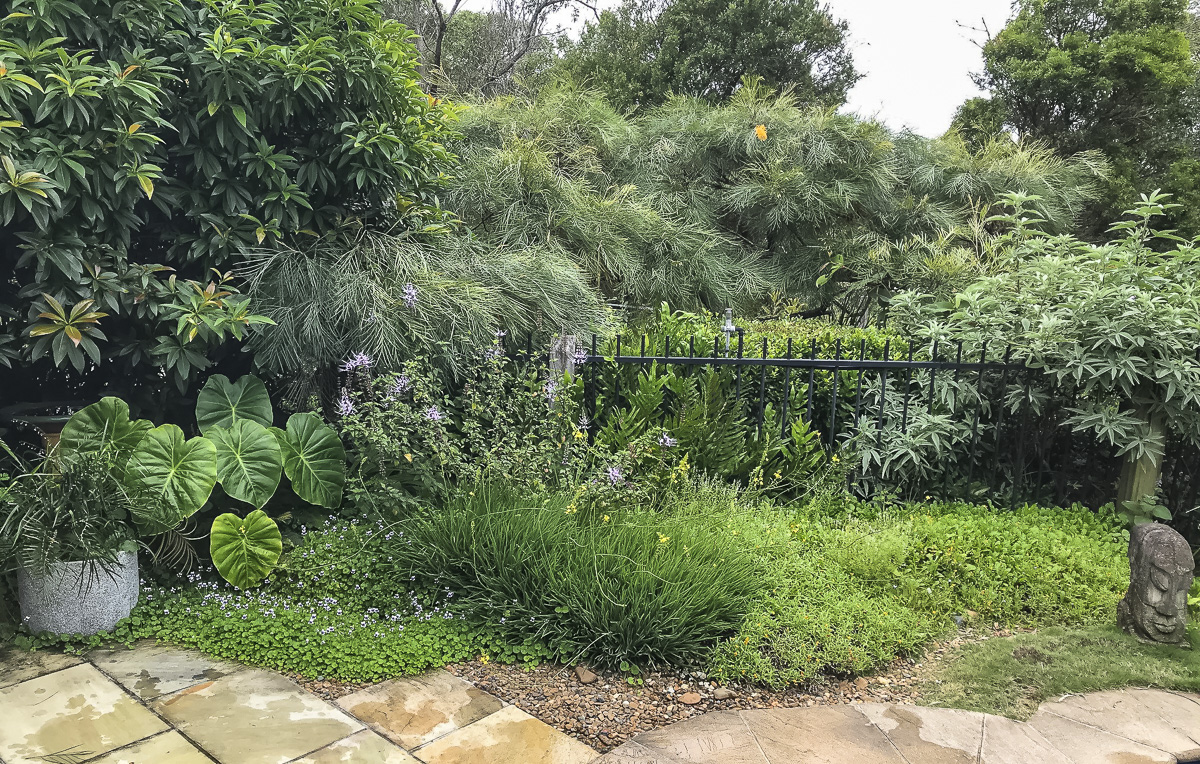
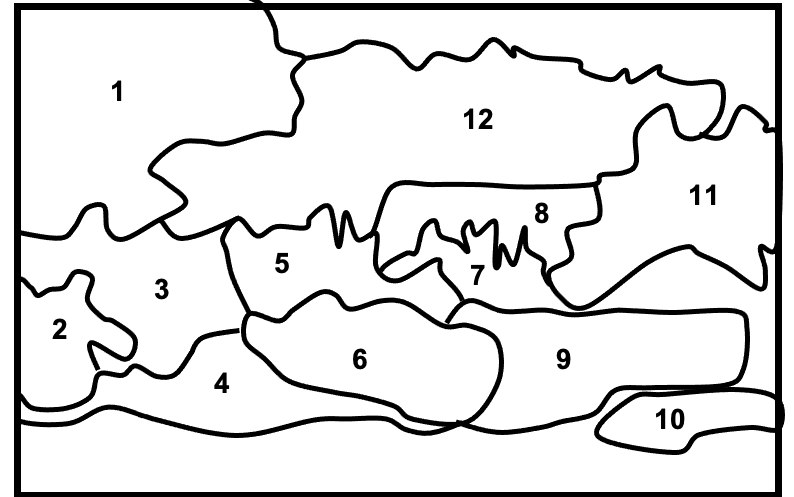
Plant Grouping
- A semi mature evergreen tree shades the left third of the garden from mid-afternoon N-NW sun. Xanthostemon chrysanthus
- A selected container and specimen plant defines the entry to the garden. Macrozamia macquillii
- The large scale leaves contrast with the diverse smaller foliage of the garden. Remusatia vivipara
- The colourful fine textured carpet offers visual transition from the adjacent shade garden into the sunny garden edge. Viola banksii
- The irregular open shrub adds contrast in form and foliage to the mid-background. Orthosiphon aristatus
- The dense upright tufting cover drifts across the slope to meet the garden edge adding visual interest and continuity. Bulbine bulbosa
- Contrasting upright fronds visually soften the vertical geometry of the fence. Microsorum diversifolium
- A formal hedge behind the fence provides the low level background to the garden. Syzygium sp.
- The dense mixed matting cover provides the visual link with the adjacent garden. Chrysocephalum apiculatum
- The darker green grass carpet continues the differing garden edge textures. Zoysia macrantha
- The informal shrub straddles and visually integrates the fence also providing contrasting grey-green foliage. Hibiscus Barambah Creek
- The tall regularly pruned background hedge preserves sun penetration and adds seasonal flower colour display. Grevillea ‘Honey Gem’
Below are some of the plants closeup. Images by Brian Walters, Heather Miles, Lawrie Smith.
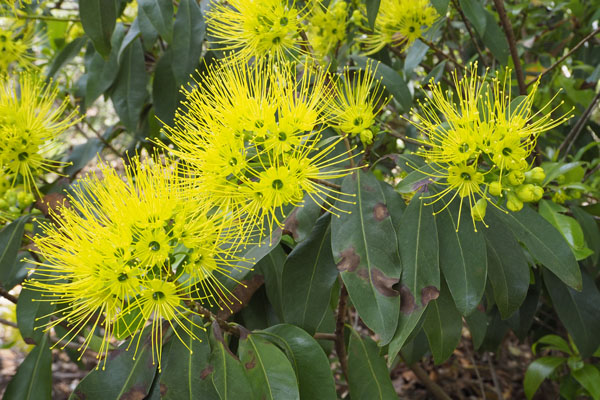
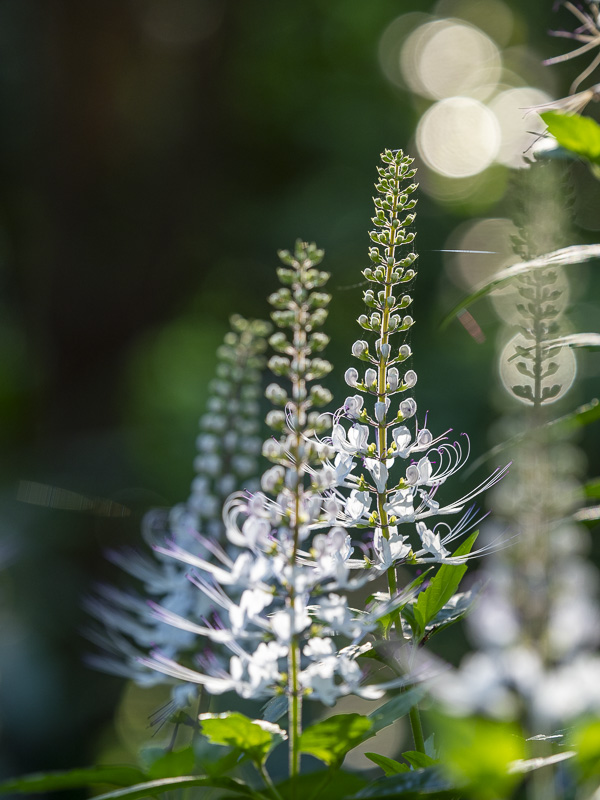
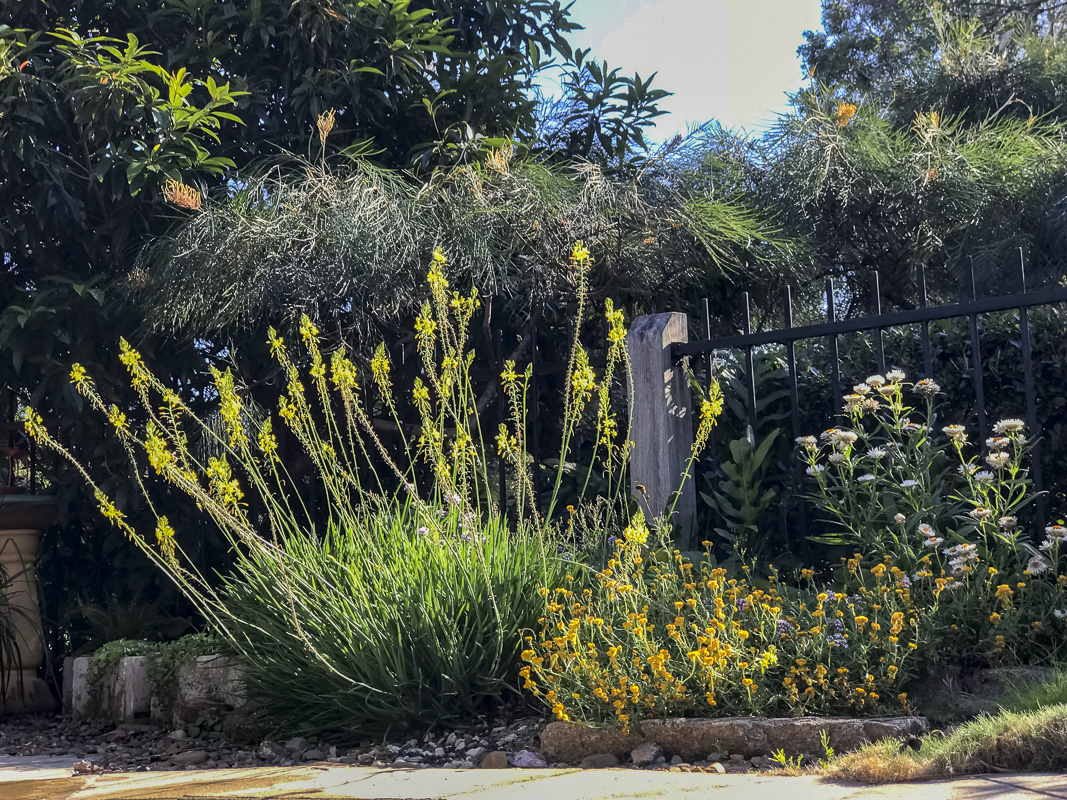

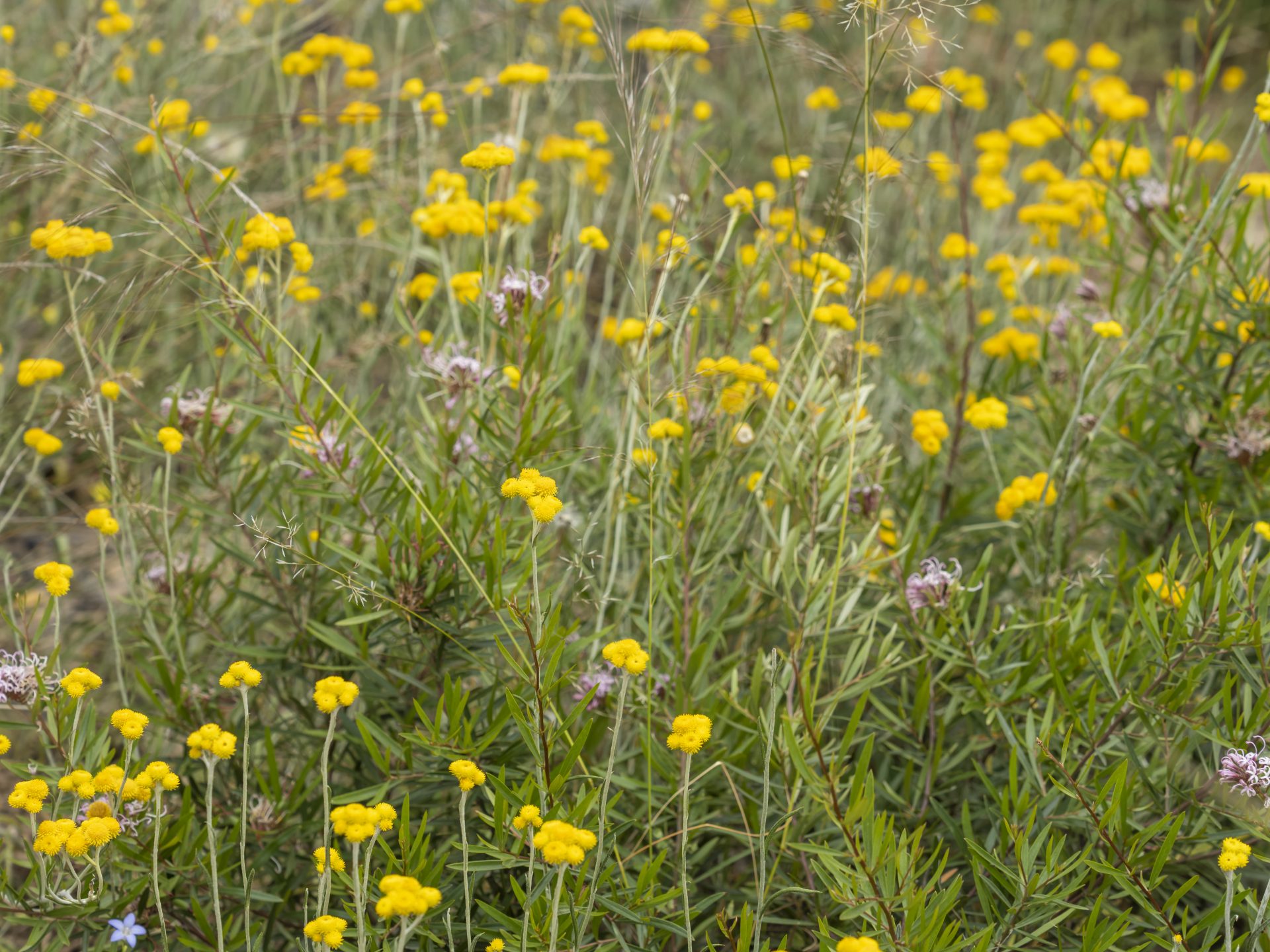
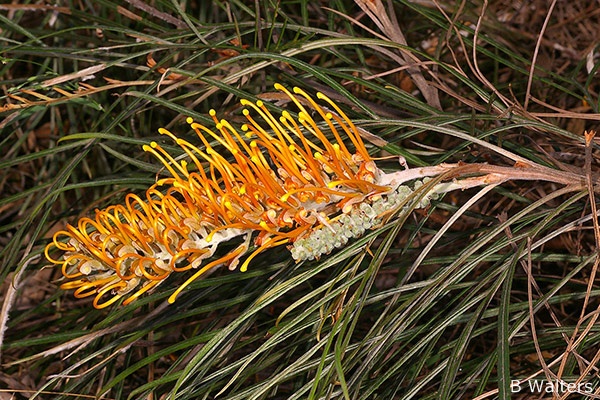
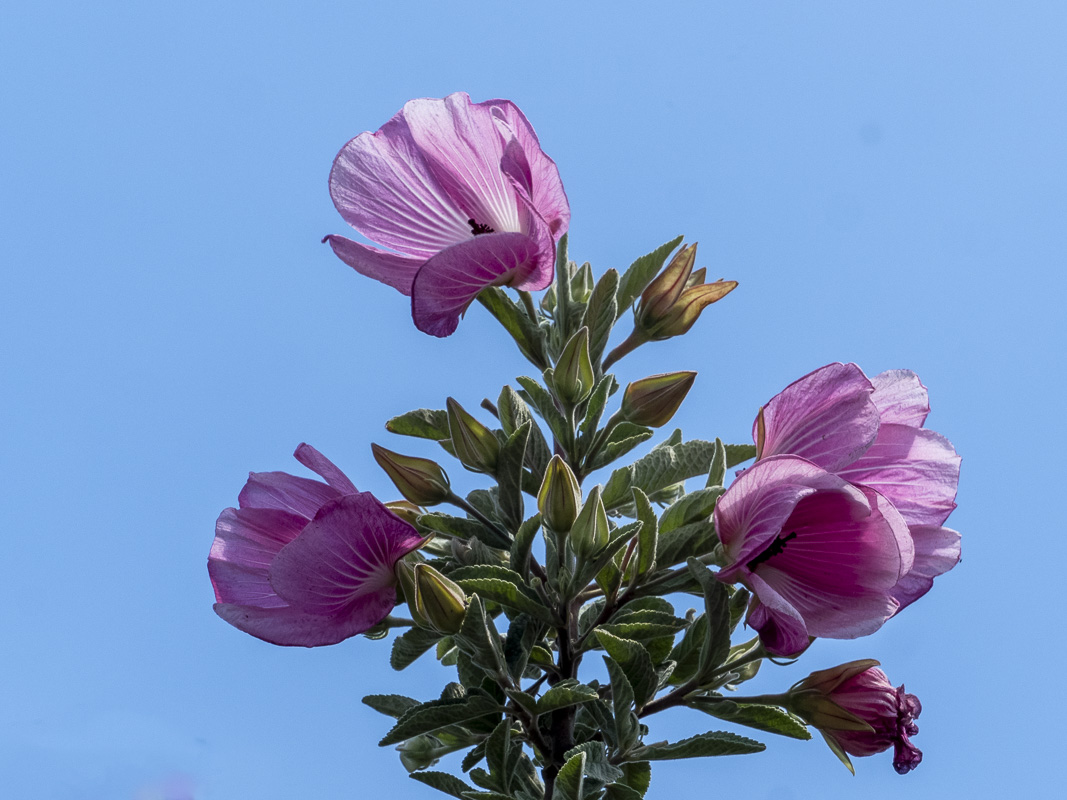
I hope that this honest critique of my garden design will help you in your design!
For more information about native garden design, see our website – ANPSA Garden Design Study Group
For more information about native plants in Queensland, see Native Plants Queensland.
 Australian Native Plants Society (Australia)
Australian Native Plants Society (Australia)