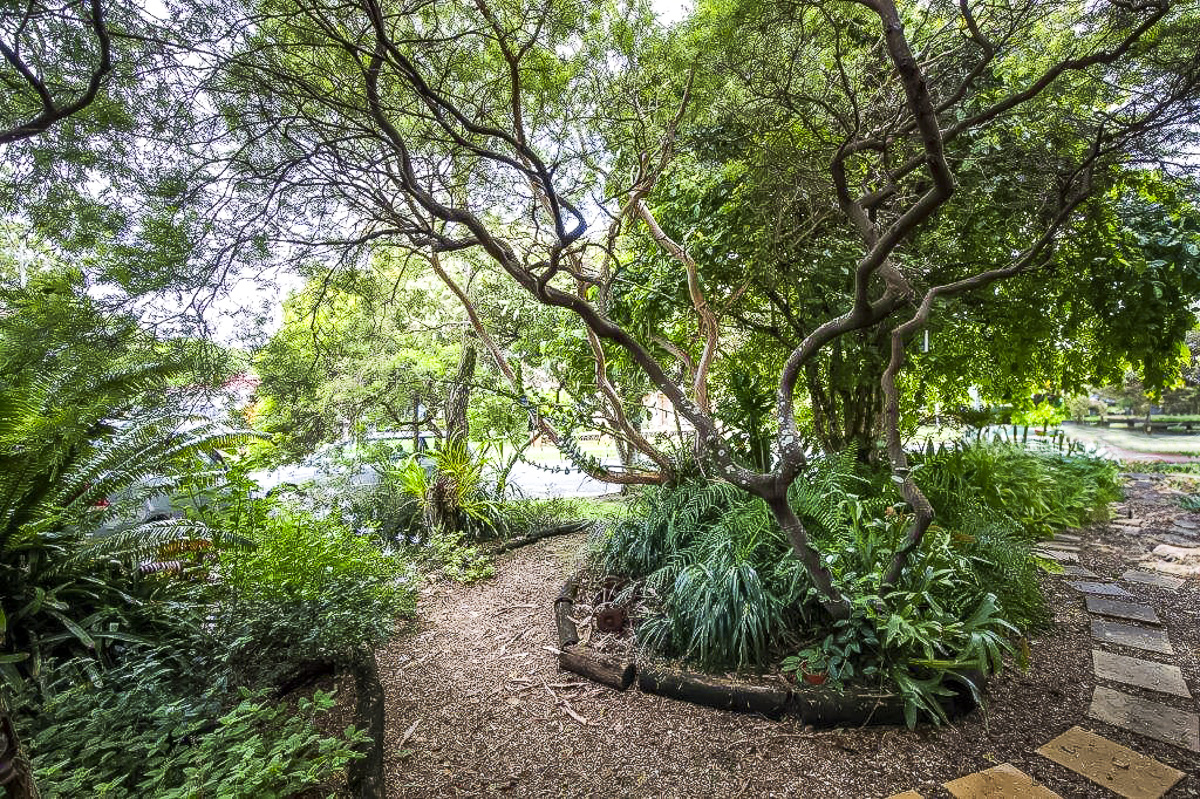It’s always useful to critique one’s own garden from a design perspectiveand here I have assessed my own front courtyard garden.
Site conditions and analysis
Location and aspect are both fundamental to understandi the planning and design approach to any garden. This is the front section of our residential garden in Moreton Bay north of Brisbane, confined by the street, driveway, side boundary and the house, approximately 6 metres square. The aspect is to the north so the garden receives sun most of the day.
What you wanted to achieve through the design
The garden was initially planned to create a memorable arrival experience for visitors by displaying a collection of native species along the entry path – a garden that might also enthuse neighbours to follow suit. The courtyard developed over a period of years transitioning from full sun to the shaded understory now established. The principal shade tree emits the ‘smell of the bush’ aroma, so distinctive of Australian bushland and also provides a decorative gnarled and twisted branch ‘sculpture’.

Hard landscape elements – Paving, rocks, retaining walls, fences.
The gardens are surrounded by gravel mulch and matching brown concrete stepping stones define the entry to the front stairs. Logs and sleepers contain the garden edges and continue the neutral colour scheme.
Planting design strategy – the size and form of the plants
The plant selection is simple but varied, with understorey species defined by the shade cast by the selected canopy trees. Small to medium edge shrubs provide privacy and filtered views to the street. These with the tree canopy and understorey of dominantly low tufting plant species creates a large ‘green room’ space to visually expand the apparent courtyard dimensions.

The numeric photo key diagram relates to the photo defining the main garden plant groups to assist easy reference in the related descriptive text.
Plant grouping analysis
- The sculptural contorted trunks of this cluster of small open canopy trees provides filtered shade to this entry court garden from mid-afternoon N-NW sun. Acacia fimbriata, Dwarf Brisbane Wattle, Mallotus claoxyloides ,Smell of the Bush, Leptospermum brachyandrum, a Tea Tree
- A large Swamp Orchid receives morning sun and the many flower spikes provides a seasonal focus at the footpath entry to the garden. Phaius australis Swamp Orchid
- The dense cluster of strappy leaves highlight the tufting understory foliage theme of the central garden. Dianella caerulea Flax Lily
- The weeping foliage of several other tufting species cascade out to the garden edge. Drynaria rigidula Basket Fern
- This decorative layered, prostrate shrub maintains an open view of the gate to the side garden just ahead. Plectranthus sp.
- The tall white emergent flower spikes held above the dense dark green foliage add focus and interest along the entry path. Orthosiphon ariatatus Cat’s Whiskers
- A small leaf cascading cover adds visual interest to the foreground of the plants along the footpath garden edge. Austromyrtus dulcis Midyim
- This irregular branched sun tolerant orchid contrasts with the surrounding plants and provides dramatic seasonal flower display. Oncidium sp. Dancing Lady
- The footpath edge of the entry garden is shaded from the northern sun by a dense globular street tree. Buckinghamia celcissima, Ivory Curl
- The dramatic rosette of long cycad fronds contrasts with most other foliage and provides asymmetric balance to the courtyard. These from a Lepidozamia sp. in neighbours garden.
So there you have it. A hopefully honest assessment of the garden design in my front courtyard garden.
For another story on Bob Bannon’s garden, see A botanically rich shady garden.
For like-minded people focused on native plants in Queensland, see Native Plants Queensland here.
 Australian Native Plants Society (Australia)
Australian Native Plants Society (Australia)