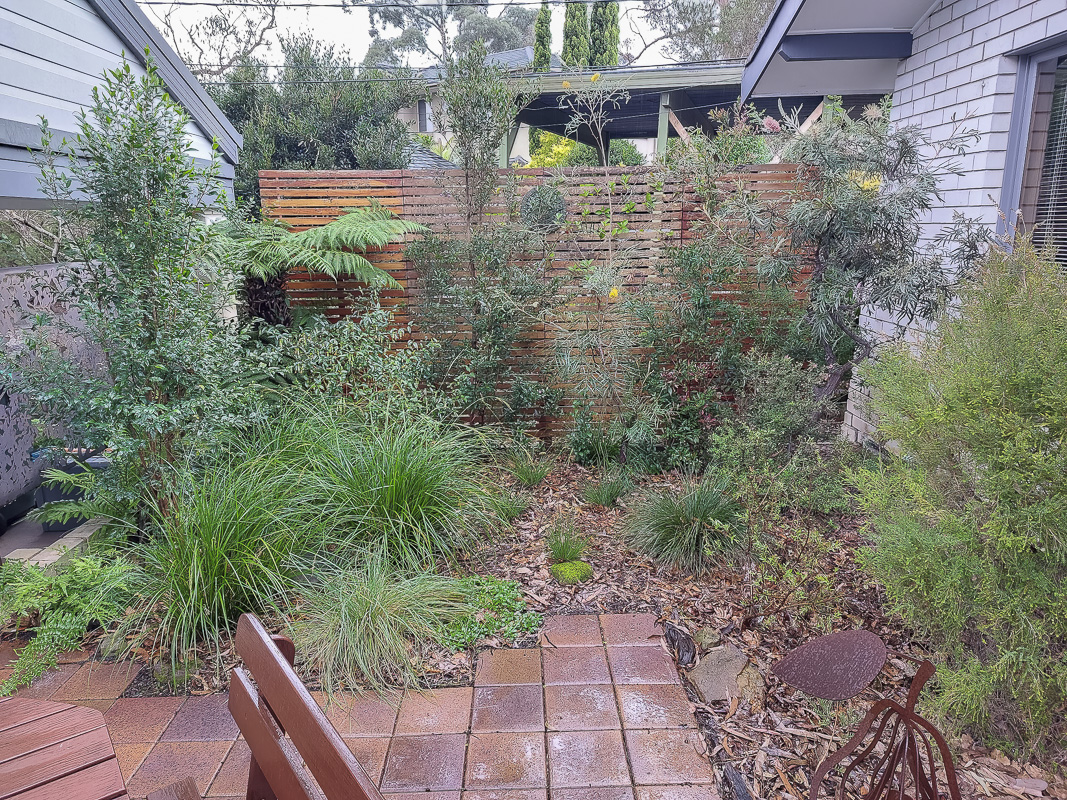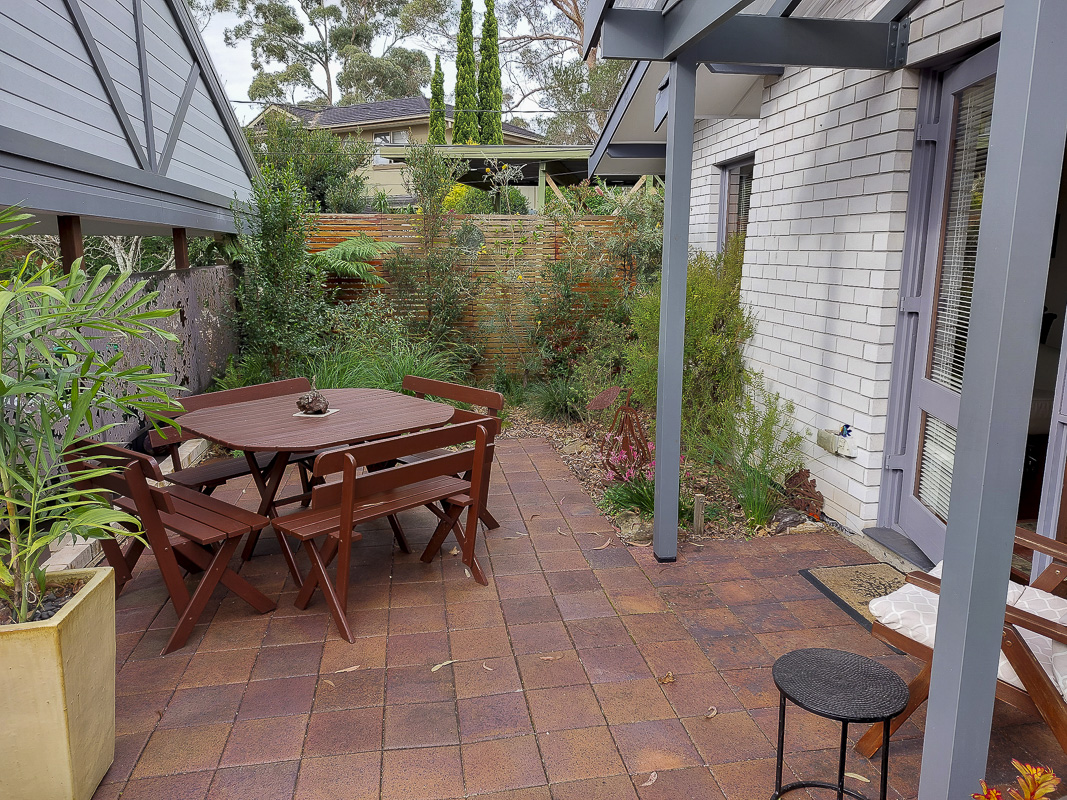As a result of building works, I needed to redesign my small native courtyard in Sydney’s northern suburbs. The courtyard is located between the front of my house and a pitched roof carport. Here is my design thinking and approach.
Site constraints and size
- The overall courtyard is paved and the garden is approximately 7m deep by 3.5m wide
- The garden itself is 3m x 3.5 m
- The front of the house receives dappled sun most of the day
- In winter the carport casts a sun shadow and the left hand half receives no sun for all winter and then increasingly more sun until in December/January it receives a few hours of the hot afternoon sun.
- The soil is heavy loam that retains moisture and can also dry out
- Neighbours have an old ugly carport that would ideally be screened out
- My overhead power mains are one metre above the wooden panelling at the back of the patio garden.
My design thinking for my native courtyardd
- I need to make the garden a pleasant backdrop to the house entrance and when seated at the table enjoying coffee
- Flowering plants would be ideal but not practical due to limited sunlight. So it will be a foliage garden
- As it is a long thin courtyard, your eye will be drawn down the centre to the far end. So I have tried to plant accordingly and have a feature plant at the end.
- Due to the patio gardens small size, a high degree of formality will be needed to make it work
- I have tried to group plants in uneven numbers as that works best.
The outcome of the courtyard garden
I began planting 3 years ago. The back end of the carport (LHS) is clad with floral pattern steel sheets from Stramit Building Products to frame the courtyard.
On the left hand side
I planted a tree fern in the back left hand corner. In front of that are several native holliess, Craptophyllum ilicifolium, to offer some afternoon shade to tree fern. Thinking about it now the tree fern should not have been planted there, as that back corner ideally needs some height to it. In front of the tree fern is a very successful Correa baeuerlenii that flowers with no sun in winter. The three multi stemmed plantings in front are Carex quadichidians that thrive in the damp heavy soil and also tolerate dryness. To prevent prolific seeding I trim the plant back after it sends up the flowering/seed stalks (culms). There are also many smaller ferns planted in this area to fill the ground area.

In the centre
At the back are two Acmena smithii var minor shrubs, planted either side of the centre line. In front of those is a yellow flowering grafted grevillea (unknown name). Ideally, this should be the central feature but it is a bit too straggly in its growth and flowers very sparsely at present. I await summer sun to see if growth thickens up. To help lead the eye down the centre of the courtyard, I planted five Lomandra Blue Ridge as the thinner leaved Lomandras appear to do better in my heavier soil.

On the right hand side
These plants are many years old. I left them in place until the newer plantings were established. The foreground is a white flowering Babingtonia (was Beackia) crenatifolia. In front of this are a few smaller hybrid Grevilleas, currently struggling in Sydney’s wet and overcast conditions and will need replacing. I suspect I will use Grevillea ‘Ruby Jewel’. The foliage of this plant better matches the left hand side leaf texture and colour. It also appears to be hardy in my garden. In the background, I have a heavily pruned and old Grevillea ‘Misty Pink’ that flowers well despite its age.
Summary of my small native courtyard garden
- I have tried to balance foliage shape and texture but how successful have I been?
- Is the garden too formal?
- Should I remove the Grevillea ‘Misty Pink’ on the right hand side and replant to better balance the left hand side foliage or is it a welcome contrast?
 Australian Native Plants Society (Australia)
Australian Native Plants Society (Australia)