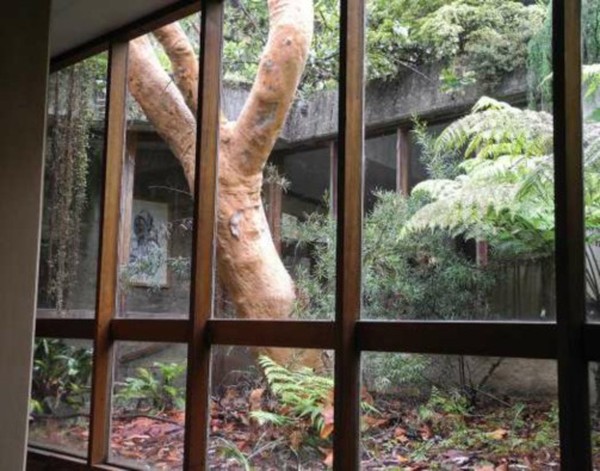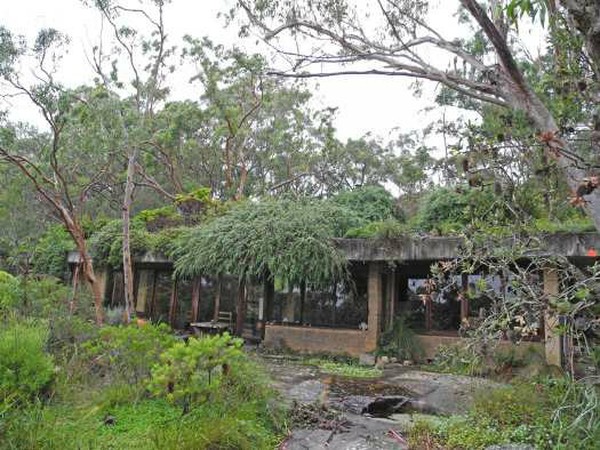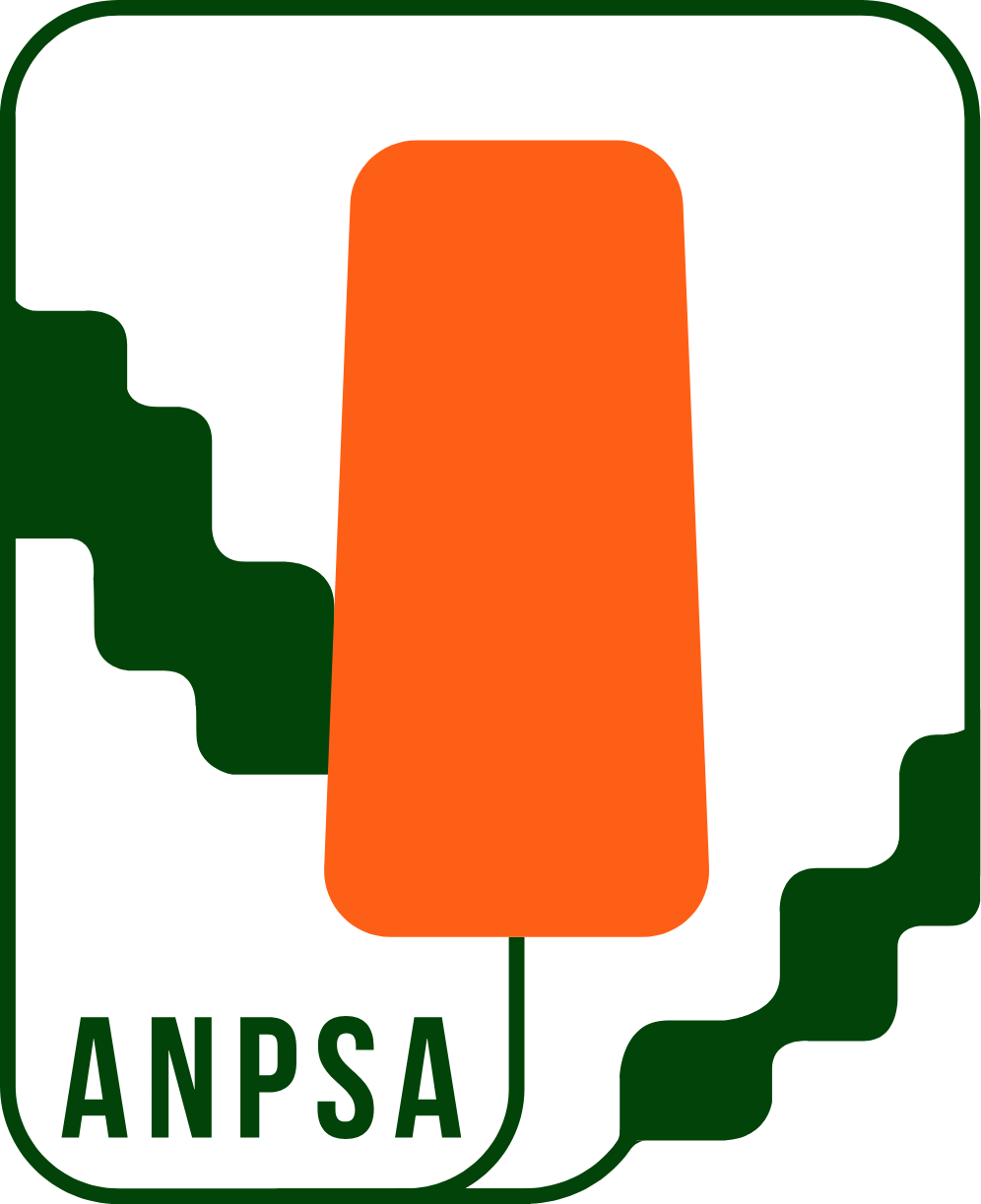Garden Design Study Group: Morton Garden
Woodford, NSW
When we first bought this 3 ha block as land a little over thirty years ago the bush was in a mixed condition. Good stands of native trees and shrubs, tree ferns and understorey, with some encroachment of non-natives. Deidre decided that she would have only Australian native plants on the land.
Our initial plans to build a small house soon evaporated and we tested the mix of modern day engineering with old fashioned adobe (mud brick) construction. When our living space had been constructed we had a nearly flat area of over 300 square metres of bare concrete roof. This was a challenge!
Basically our plan was dictated by what needed to be done next. Our original plan was to have a house that felt like a cave in the Australian bush with a native garden on the concrete roof. We were very mindful to keep the lovely bush that surrounds us. The block is north facing so, of course, the house took advantage of this. We built around a beautiful Angophora costata to make a green room in the middle of the house, allowing the sun to enter our boys’ rooms at the back of the house. The roof is in concrete, heavily engineered with a perimeter beam to retain soil for the garden.
We have planted many native trees in our grounds and lined the road with casuarinas. Our property is a dedicated wildlife preserve.
For more information on this garden see Garden Design Study Group Newsletter 81, February 2013, p. 13




 Australian Native Plants Society (Australia)
Australian Native Plants Society (Australia)