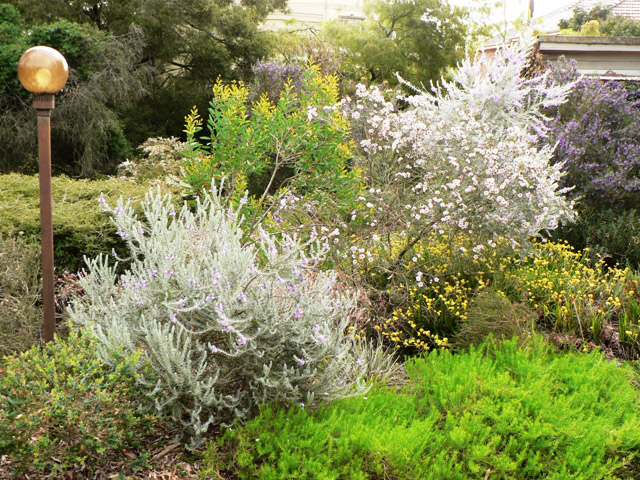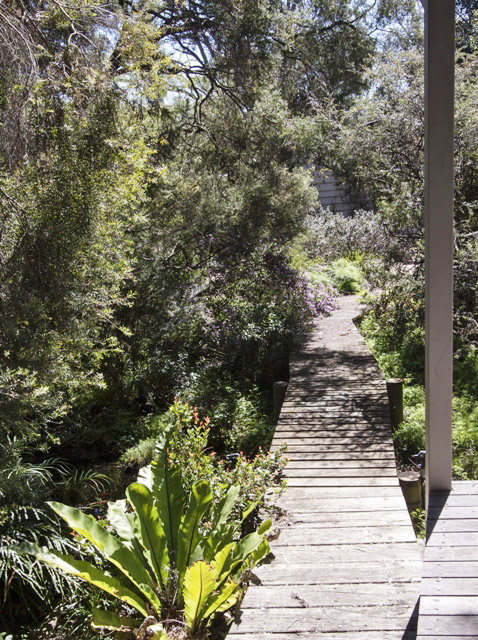Garden Design Study Group: Snape Garden
Hawthorn East, Victoria
Background Data
Sources |
Garden visit and interview with owners 30 September 2012. |
Area |
0.125 hectare. |
Orientation |
South/north, with a gentle slope down from south-east to north-west. |
Climate |
Cool temperate. |
Rainfall |
600 mm per annum. |
Soil |
Clay, assisted by the application of gypsum and built up in some areas with sand. |
Mulch |
Tree mulch tends to self-regenerate, additional wood chips and pine bark on open ares every 3 years. |
Tanks and Watering |
Series of linked tanks, approx. 23000 litres. Watering system for front garden and a section of the back garden. |
Photographs |
Diana Snape, except where indicated. |
Click on the smaller images to view larger images.
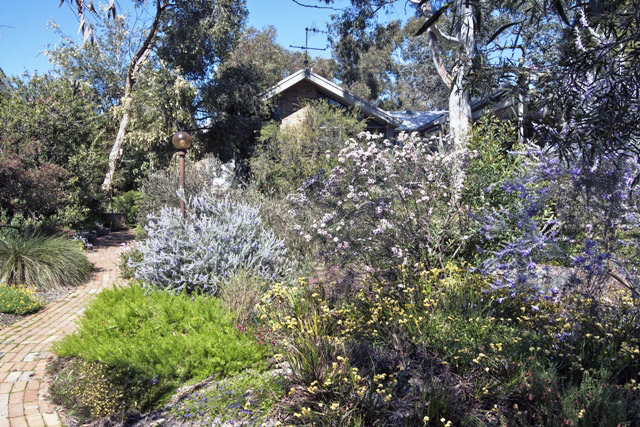
Photo: Angela Kirchner
This is the record of an Australian plant garden which was developed by the owners, Brian and Diana Snape for 39 years and seemed unlikely to survive sale in 2013. The Snapes sold their house, knowing that almost all of the original houses in the area have been replaced with large, two-storey mansions with little or almost no garden. However, this fate has so far been averted and the garden continues.
Beginnings
Brian and Diana Snape bought their house from the original owners in 1971. They were told that the house was designed by Neil Clerehan for the Age Small Homes Service and it was built on a block in the Cato Estate where covenants required that each block should have only one dwelling. The unusual provision that the land was not to be quarried reflects the prevalence of brick making in the area from the clay soil. At that time, the back garden in particular was much neglected, overrun with weeds including blackberries. There were only two Australian plants, a Melaleuca hypericifolia and a Prostanthera ovalifolia. A bobcat was brought in to clear the back and a framework of Australian trees and shrubs planted, mainly around the perimeter. The garden was then left to tenants while the Snapes lived in England for two years. On their return, they found about half the new plants had survived.
Development
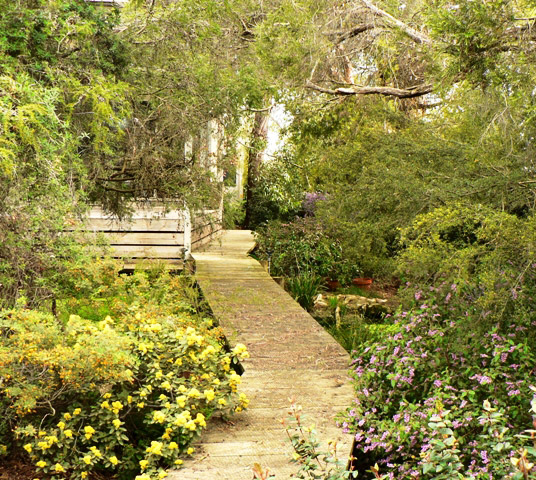 |
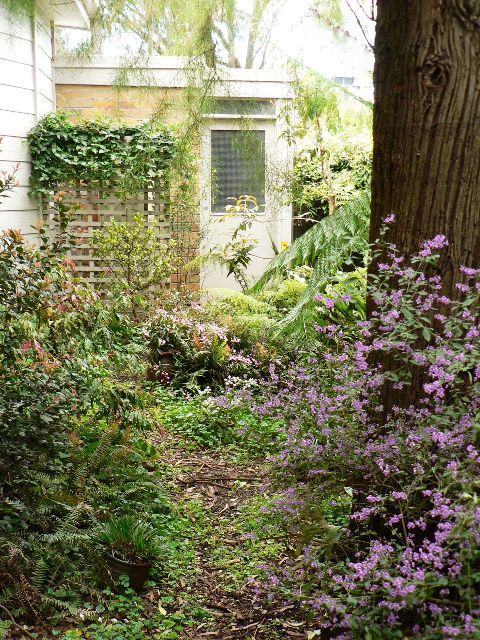 |
|
| Left: A boardwalk links house and back garden Right: West side fern garden |
||
The garden design was established in the following years, based on the concept of sections of plants in their natural groupings, linked together without hard boundaries. For example, there was an area for Western Australian plants, one for plants of the Grampians and another for Mallee plants.
Other important concepts included the provision of views to the garden from each window of the house, aided by two extensions and the construction of a deck and boardwalk.
The subdivision of a lane on the west side allowed the Snapes to buy an additional strip of land, enabling a more extensive grouping of plants on this side of the house, in comparison to the usual difficulty of landscaping a narrow strip of land on the side of most suburban houses. Rainforest plants, including ferns, were planted on this side of the house and small ponds constructed, making the area surprisingly cool and shady.
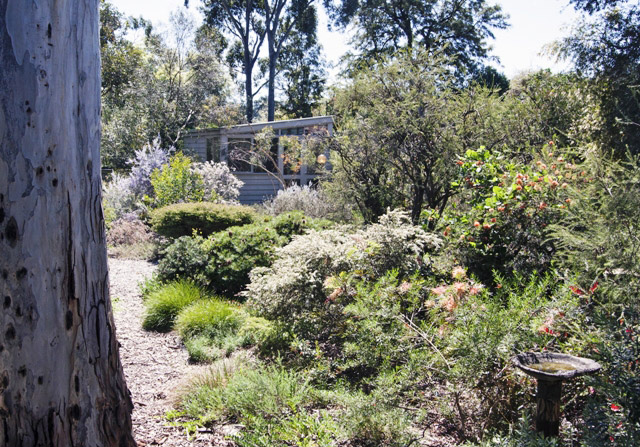 |
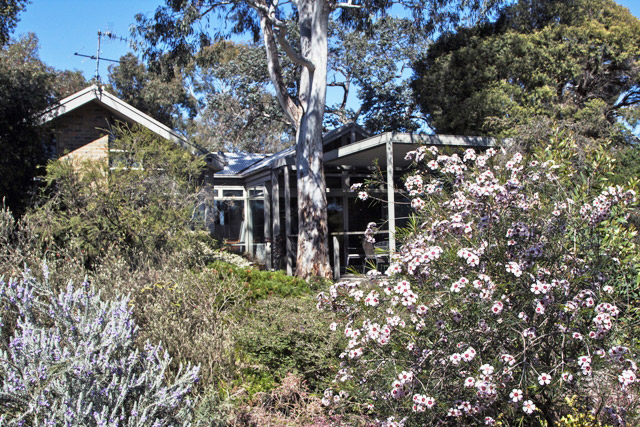 |
|
| Left. Kitchen garden. Right. View towards back of the house Photos: Angela Kirchner |
||
Perhaps the most notable of the garden views is a Eucalyptus mannifera ssp. maculosa with a splendid trunk, seen from a small meals alcove overlooking the back garden. The tree also centres the view looking back towards the house from the garden.
The lawns gradually disappeared in favour of grouped planting, with connecting paths. To maintain a soft and natural effect, some of the paths are mulched; even an old concrete path to the east of the main path to the front door has been covered with mulch.
The garden has changed and evolved over the 39 years, although the original concepts of the different areas remain and can still be discerned. As Diana explains:
“Over the years, we’ve seen the garden mature as trees and large shrubs have given it height and substance. They’ve screened areas to create separate ‘rooms’ and introduced interest and a touch of mystery as, with a curve in a path or through a gap, you see a new vista“.1
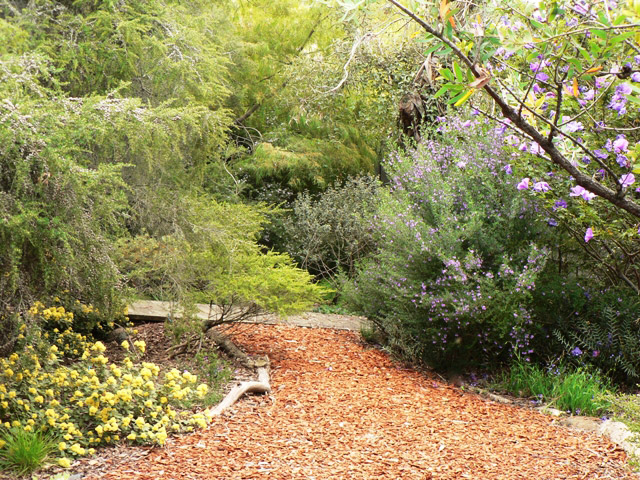
Purple and gold flowers line the path
Plants
Plants were originally sourced from the few existing native plant nurseries at the time, such as Austraflora. The Snapes were much helped by gifts of cuttings and plants from friends and fellow enthusiasts like Bill Molyneux and Trevor Blake. Diana established a small nursery for propagating plants from cuttings and seeds. She used them for the essential plant repetitions in the garden and gave away many to friends who in turn supplied other cuttings. Over time the choice in nurseries has broadened considerably, with the result that approaching 1,000 different species or varieties of plants have grown in the garden during its lifetime. A count some years ago established that there were 500 different plants, with many repetitions, particularly of groundcovers. Diana and Brian demonstrated their commitment to growing Australian plants by joining the Society for Growing Australian Plants, [now the Australian Native Plants Society (Australia)] in 1959 and their interactions over the years with this group have influenced their garden and in turn their garden has been a source of knowledge and inspiration to many members of the association.
Plants have lived and died; some became too large for their positions and had to be removed. In recent years, especially in the drought years, the emphasis has changed from collecting a wide variety of plants including rare and endangered ones to selecting plants which are likely to grow well in the garden and fit into the design, taking into account textures and colours. Diana says, “We didn’t plan closely for combinations of plants to flower together, in part because flowering times are often variable. We enjoyed each season in the garden for itself, with the different plants and plant combinations that flowered in each. Frequently their colours seemed to combine well naturally. We avoided any colour clashes or a few individual shades that did not appeal. We looked out for attractive foliage colours, to be there all year round.”
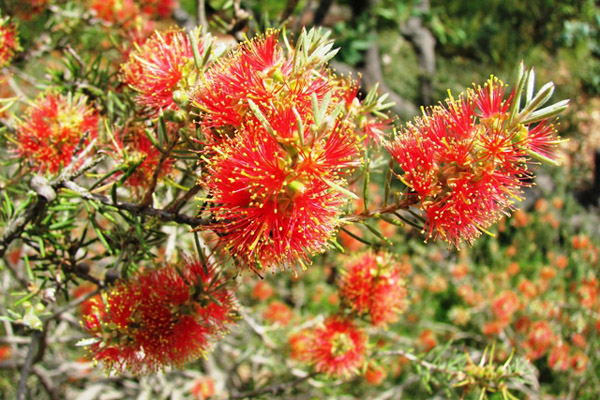 |
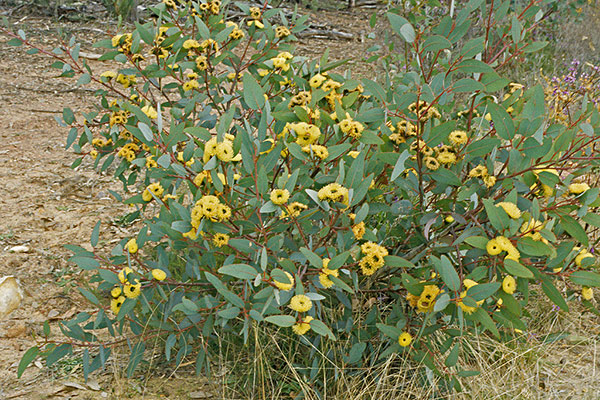 |
|
| Left: Callistemon brachyandrus Right: Eucalyptus preissiana Photos: Brian Snape |
||
Visiting the Garden
Approaching the house, the garden makes a gentle statement in a street largely given over to exotic gardens. Most of the original one-storey houses have been replaced with much larger two-storey buildings, leaving smaller gardens. The nature strip in front of the Snapes’ house is immediately noticeable as different from the ubiquitous exotic lawn, as it is planted with small indigenous plants including impressive clumps of kangaroo grass (Themeda triandra), daisies (Brachyscome multifida) and common everlasting (Chrysocephalum apiculatum). The street trees (Brush Boxes, paperbarks and a tall Eucalyptus scoparia) continue the Australian plant theme. An Acacia covenyi (blue bush) overhangs the carport on the left. The tall front fence is constructed largely of a loose wire mesh, which allows glimpses of the garden where not obscured by creepers such as billiardiera and pandorea. A particularly attractive specimen of the latter (Pandorea ‘Ruby Bell’) is growing over the tall timber gate, suggesting a welcome to visitors.
A concrete path leads to a slate verandah along the south wing of the house and leading to the front door. It is bordered on either side with a range of low shrubs, smaller ground-covering plants and one or two larger trees. Between the two paths, the Snapes have established three coppiced gum trees (Eucalyptus leucoxylon). Coppicing has meant that the trees have spread wider, each with several narrow trunks, and have stayed at a relatively low height suitable for a small garden. The gums are surrounded by an understorey of small shrubs. A small area near the east fence is planted with lush wallaby grass, interspersed with chocolate lilies, creating a miniature lawn surrounded by taller, screening plants. Other plants in the front garden include several Philotheca myoporoides with their star-like pink and white flowers, a macrozamia, a white Hardenbergia violacea, clumps of Orthrosanthus laxus, and croweas which, like the philotheca, have self-seeded in different places.
Walking through to the back garden on the east side, past the house, there is a paved area with a painted brick wall, a sculpture and potted plants. A small table and chairs make this a pleasant spot for morning tea.
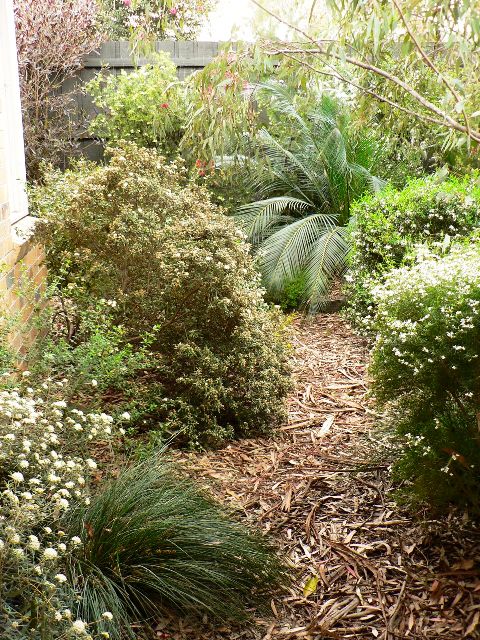 |
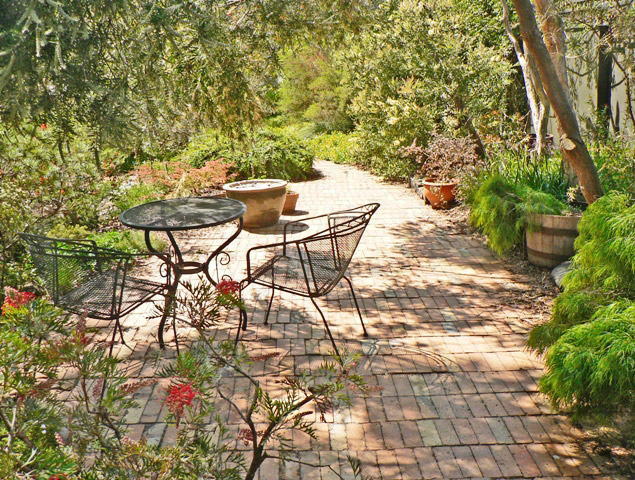 |
|
| Left: Side path – front of house Right: Brick paved area |
||
At the back of the house, two garden beds running north-south divide the space, providing three north/south open areas. These areas merge into each other so that the divisions are not immediately obvious at first sight. The back garden includes several planted areas, a boardwalk, two ponds, a shed, the nursery, a studio and a substantial vegetable garden, all fitted into a standard house block (although it might be added that blocks in Hawthorn are somewhat larger than those in more recently developed suburbs). The vegetable garden is invisible from the house, but is large enough for five raised beds, tanks, citrus trees and compost facilities. The original exotic lawn has long since gone and the Hills hoist replaced by a discreet clothes line against the fence.
In the eastern third, nearer the house, a brick-paved area and a curved brick path (both constructed by Brian) establish a different character from the front garden. Plants here include Acacia cognata, several callistemons, Melaleuca lateritia, M. fulgens and Dodonaea sinuolata, interspersed with small tufties, brachyscome and scaevola. For many years, the eastern fence was screened by a hedge of Grevillea endlicheriana, which had to be taken out as it grew unhappy when growing conditions changed. This allowed a new planting, not only of plants to screen the fence, but a whole group of small plants such as low eremophilas, scaevola, more brachyscome and lomandras, which are growing happily just outside the studio.
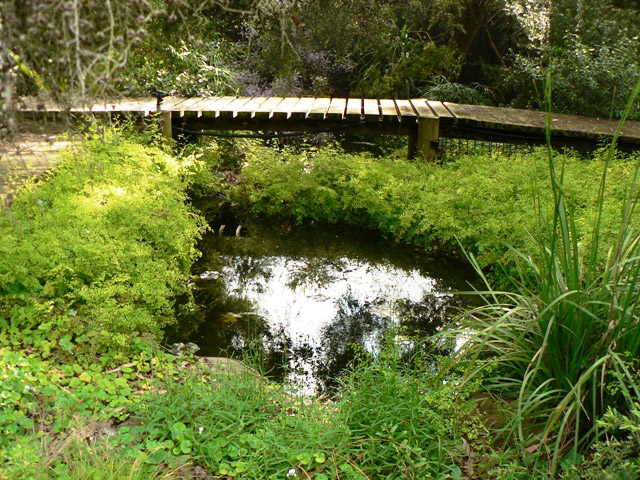 |
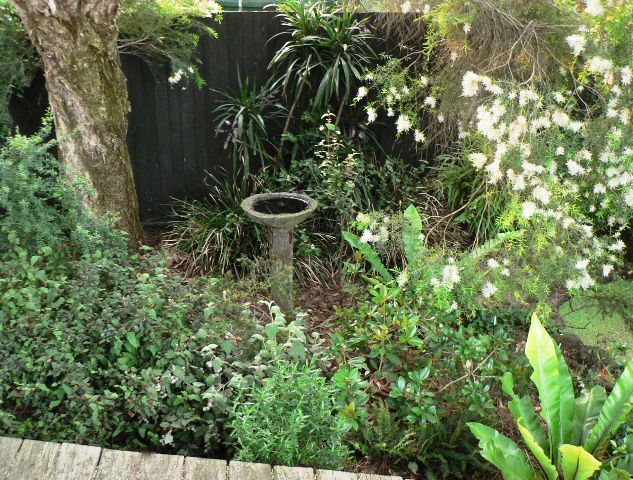 |
|
| Left: Small pool and rocks Right: A raised birdbath |
||
In the middle area, near the house, Diana and Brian have chosen plants with yellow, cream and apricot flowers to harmonise with the colour of the bricks. Grevillea ‘Superb’ with its almost perpetual apricot flowers epitomises the theme, complemented by a dwarf leptospermum and cream Hibbertia dentata, with a prosthanthera (mint bush) to provide a contrast of deep purple when in bloom. Towards the north, another area is devoted to plants from Western Australia including many species and forms of eremophilas, Chorizema cordatum with its vibrant orange blooms and mauve-flowering Guichenotia macrantha supported by a trellis. An area originally for Mallee plants now includes Eucalyptus gracilis, E.calycogona, E. behriana and E. preissiana, with micromyrtus and rhagodia understorey.
On the west side of the house, where taller plants provide shade, we also find a small pool and rocks, which help create a cool environment for prostantheras, thomasias, maidenhair fern and orchids. This shady area is lit up in spring by the abundant white flowers of Phebalium ‘Green Screen’.
For birds, there are raised birdbaths, nectar and seed-producing plants and a few prickly plants for shelter. Over the years the Snapes counted 65 species of birds visiting the garden, although fewer birds visited in later years because of the loss of nearby gardens and the resulting ‘island effect’. Recent visitors included Red and Little Wattlebirds, magpies, Magpie Larks, Little Ravens and Grey Butcherbirds. The few smaller birds are Brown Thornbills, White-browed Scrubwrens, Eastern Spinebills and occasionally Spotted Pardalotes.
A complex garden such as this required considerable effort to establish and the Snapes estimate that they put in 12-15 hours per week in the early days, but have since found it can be maintained with, on average, only 2-3 hours a week devoted to pruning, weeding and new planting. Additional help, mainly with planting, has only been required since 1999. Time has brought several challenges – shrubs and trees grow straggly and may not respond to pruning; the years of drought made some plants impossible to grow; heavy rain has killed off others. Like other suburban gardens, this one is inevitably affected by its neighbours’ choices. Until recently, a very large cypress right next to the east fence provided heavy shade and sucked up moisture, hindering growth in the Snapes’ garden and causing the death of two established callistemons. The tall lemon-scented gums over the back fence provide more pleasing shared landscape, but also provide unwanted shade for the vegetable garden.
This garden cannot be understood from one vantage point, but must be walked through to reveal its complexity, special beauties and hidden treasures. Each part of the garden offers something; there are no dead areas or neglected corners.
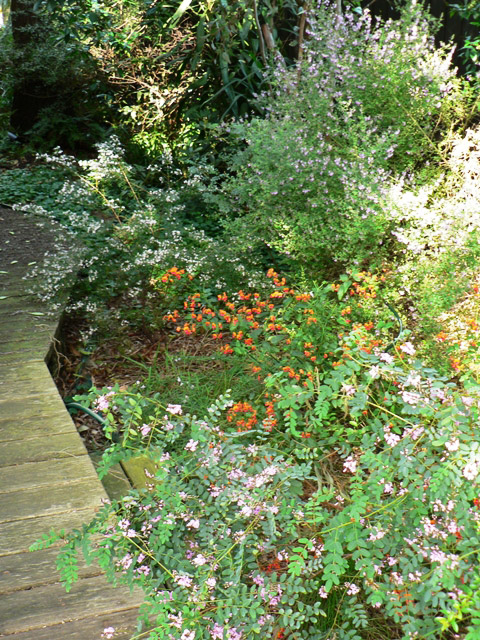
A shady section of the garden
In this way, the Snape garden fits the description of a walkabout garden in Diana’s book, The Australian Garden: designing with Australian Plants, even though the concept refers especially to a large garden with a substantial network of paths. But large or small, these are gardens to “be in” rather than “be looked at”.
Owners and visitors alike go for a wander in the garden at any time of the day or year to enjoy what it has to offer, including unexpected or rare delights. Changes probably occur daily and certainly weekly. The walkabout garden suggests a relaxed and intimate approach.2
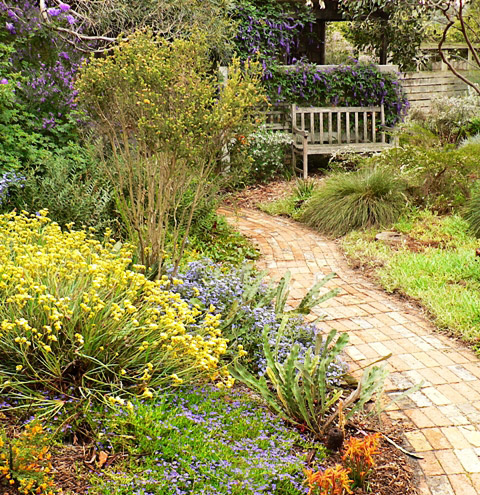 |
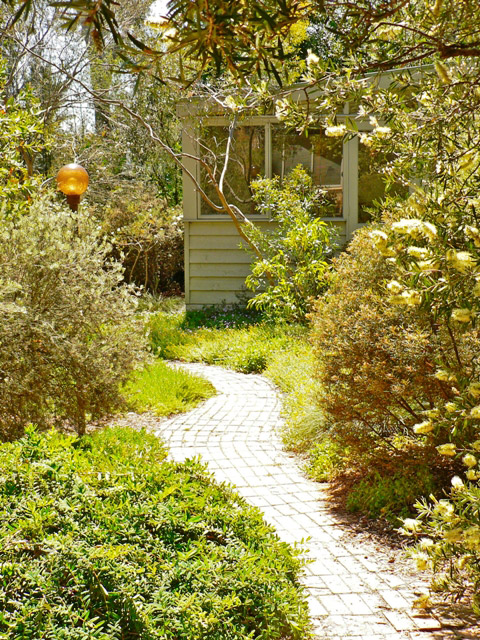 |
|
| Winding paths through the garden | ||
This garden has brought great joy and satisfaction not only to its owners, but to the thousands of people who have visited the garden over the years. A description of the garden, “Bushland in the City”, written by Diana and Brian, appeared in the 1986 collection Ideas from Private Gardens.3 It has been featured in the Open Garden Scheme five times and was regularly visited by the Garden Design Study Group of ANPSA which Diana convenes. In fine weather, lunch on the deck was a special pleasure.
The garden exemplifies dedication, extensive knowledge of Australian plants, gardening skills and a subtle but coherent design, based on an appreciation of colour and form. It exemplifies the ideas about Australian gardens Diana expressed in her articles and books.4
Those who have visited this garden over the years will endorse Diana’s parting words:
Many people have told us they have been influenced by it. It also inspired my writing articles for gardening magazines and The Age newspaper for over 20 years. I’m sure my continuing interest in our own garden and its design, as well as the beauty I’ve seen achieved in the gardens of others, played a part in motivating me to start the Garden Design Study Group back in 1993.
So, even if it is to be destroyed now, I feel the garden has not lived in vain. I think it has all been worthwhile, not just for our enjoyment alone but for the interest of others (and for the insects, birds and other wildlife it has helped support).5
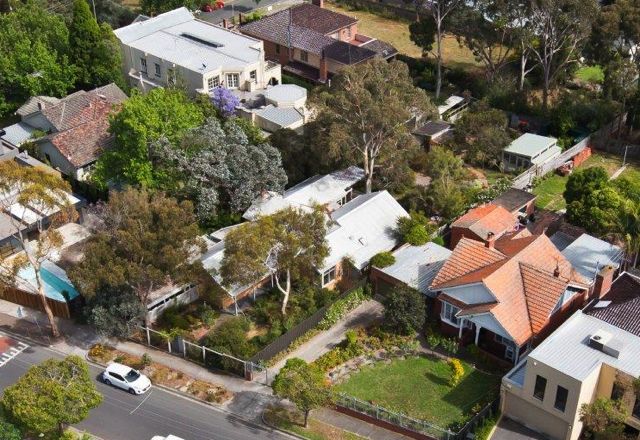
Aerial view of the garden
Footnotes
- ‘On leaving our garden’ in the Garden Design Study Group Newsletter 81, February 2013.
- Diana Snape, The Australian Garden: designing with Australian Plants, Bloomings Books, Melbourne 2002, Contributing authors Barbara Buchanan, Jo Hambrett, Chris Larkin and Danie Ondinea. p.67.
- Natalie McMaster and Jane Edmanson, Ideas from Private Gardens: 35 Australians Share Their Secrets, Ann O’Donovan, 1986.
- For more about Diana’s philosophy of gardens, See Anne Vale, Exceptional Australian Garden Makers, Lothian Custom Publishing, 2013, pp166-174
- ‘On leaving our garden’ in the Garden Design Study Group Newsletter 81, February 2013
Margaret James
9 April 2014
 Australian Native Plants Society (Australia)
Australian Native Plants Society (Australia)